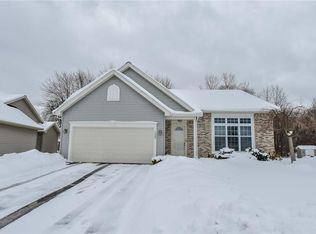Closed
$269,000
117 Stafford Way, Rochester, NY 14626
3beds
1,640sqft
Single Family Residence
Built in 1984
0.31 Acres Lot
$286,500 Zestimate®
$164/sqft
$2,337 Estimated rent
Maximize your home sale
Get more eyes on your listing so you can sell faster and for more.
Home value
$286,500
$272,000 - $301,000
$2,337/mo
Zestimate® history
Loading...
Owner options
Explore your selling options
What's special
Welcome home to this perfectly maintained 3 Bedroom / 1 1/2 Bath home located on a quiet neighborhood street in Greece. Beautiful floors throughout the hallway and kitchen. Plenty of light coming into the eat-in-kitchen that opens to the living room. There is a half bathroom off the hallway on the lower level. Upstairs you will find all three bedrooms and a full bathroom. New windows in 2016 and a new roof 2021. Full basement with tons of room for many possibilities. Open House on Thursday (3/7) 5pm-6:30pm and Saturday (3/9) 11am-12:30pm. Offers due on Monday (3/11) at 12pm.
Zillow last checked: 8 hours ago
Listing updated: April 25, 2024 at 09:21am
Listed by:
Steven C. Mitchell 585-756-3170,
Keller Williams Realty Greater Rochester
Bought with:
Sharon M. Quataert, 10491204899
Sharon Quataert Realty
Source: NYSAMLSs,MLS#: R1524471 Originating MLS: Rochester
Originating MLS: Rochester
Facts & features
Interior
Bedrooms & bathrooms
- Bedrooms: 3
- Bathrooms: 2
- Full bathrooms: 1
- 1/2 bathrooms: 1
- Main level bathrooms: 1
Heating
- Gas, Forced Air
Cooling
- Central Air
Appliances
- Included: Dryer, Dishwasher, Gas Oven, Gas Range, Gas Water Heater, Microwave, Refrigerator, Washer
- Laundry: In Basement
Features
- Ceiling Fan(s), Eat-in Kitchen, Separate/Formal Living Room
- Flooring: Carpet, Laminate, Varies
- Basement: Full,Sump Pump
- Has fireplace: No
Interior area
- Total structure area: 1,640
- Total interior livable area: 1,640 sqft
Property
Parking
- Total spaces: 2
- Parking features: Attached, Garage
- Attached garage spaces: 2
Features
- Levels: Two
- Stories: 2
- Patio & porch: Deck, Open, Porch
- Exterior features: Blacktop Driveway, Deck
Lot
- Size: 0.31 Acres
- Dimensions: 63 x 214
- Features: Residential Lot
Details
- Parcel number: 2628000730200002051000
- Special conditions: Standard
Construction
Type & style
- Home type: SingleFamily
- Architectural style: Colonial
- Property subtype: Single Family Residence
Materials
- Vinyl Siding
- Foundation: Block
- Roof: Asphalt
Condition
- Resale
- Year built: 1984
Utilities & green energy
- Electric: Circuit Breakers
- Sewer: Connected
- Water: Connected, Public
- Utilities for property: Sewer Connected, Water Connected
Community & neighborhood
Location
- Region: Rochester
- Subdivision: Greenview Estates South S
Other
Other facts
- Listing terms: Cash,Conventional,FHA,VA Loan
Price history
| Date | Event | Price |
|---|---|---|
| 4/19/2024 | Sold | $269,000+17%$164/sqft |
Source: | ||
| 3/12/2024 | Pending sale | $229,900$140/sqft |
Source: | ||
| 3/5/2024 | Listed for sale | $229,900+72.9%$140/sqft |
Source: | ||
| 6/13/2013 | Sold | $133,000$81/sqft |
Source: | ||
Public tax history
| Year | Property taxes | Tax assessment |
|---|---|---|
| 2024 | -- | $169,300 |
| 2023 | -- | $169,300 +18.4% |
| 2022 | -- | $143,000 |
Find assessor info on the county website
Neighborhood: 14626
Nearby schools
GreatSchools rating
- NAAutumn Lane Elementary SchoolGrades: PK-2Distance: 0.5 mi
- 4/10Athena Middle SchoolGrades: 6-8Distance: 2 mi
- 6/10Athena High SchoolGrades: 9-12Distance: 2 mi
Schools provided by the listing agent
- District: Greece
Source: NYSAMLSs. This data may not be complete. We recommend contacting the local school district to confirm school assignments for this home.
