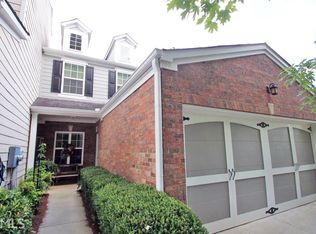Master On The Main! Much better than buying one of the new ones, more space, better upgrades! Beautifully done town-home with two story great-room, fireplace, separate dining, room, plus a loft area. Great kitchen with updated appliances, and tile floor. You can walk to all the amenities and it is close to the entrance. Community is in a fantastic location close to 575 and shopping. This is the best home available in Hidden Springs!
This property is off market, which means it's not currently listed for sale or rent on Zillow. This may be different from what's available on other websites or public sources.
