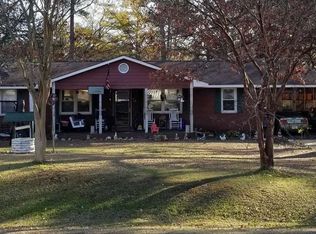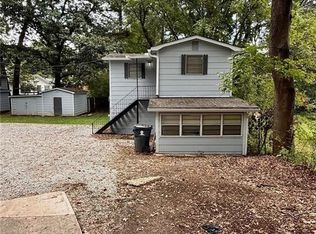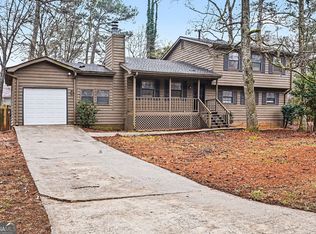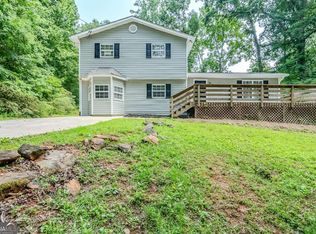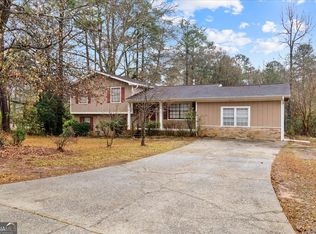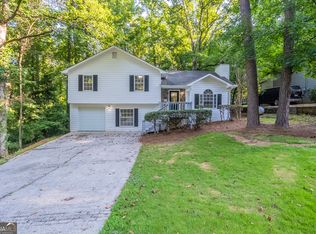Step into this beautifully updated 3-bedroom, 2-bathroom ranch home, where comfort meets modern style. Recent upgrades include sleek and durable LVP flooring and fresh interior paint, creating a bright and inviting atmosphere. Investors will love the added bonus of NO RENTAL RESTRICTIONS, providing excellent income potential. Conveniently located near shopping, dining, and entertainment, this home offers easy access to everything you need. This move-in-ready gem is perfect for first-time buyers, those looking to downsize, or savvy investors. Don't wait Co schedule your showing today!
Active
$220,000
117 Spring St, Stockbridge, GA 30281
3beds
2,873sqft
Single Family Residence
Built in 1984
0.36 Acres Lot
$220,300 Zestimate®
$77/sqft
$-- HOA
What's special
Bright and inviting atmosphereFresh interior paint
- 7 days |
- 731 |
- 32 |
Zillow last checked: 8 hours ago
Listing updated: February 06, 2026 at 11:28am
Listed by:
Anhad Chawla 678-999-6311,
Homesmart Realty Partners
Source: GAMLS,MLS#: 10683785
Tour with a local agent
Facts & features
Interior
Bedrooms & bathrooms
- Bedrooms: 3
- Bathrooms: 2
- Full bathrooms: 1
- 1/2 bathrooms: 1
- Main level bathrooms: 1
- Main level bedrooms: 3
Rooms
- Room types: Bonus Room, Foyer, Great Room, Laundry
Dining room
- Features: Seats 12+
Kitchen
- Features: Breakfast Area, Breakfast Bar, Breakfast Room, Kitchen Island, Solid Surface Counters, Walk-in Pantry
Heating
- Central
Cooling
- Central Air
Appliances
- Included: Dishwasher, Microwave, Refrigerator
- Laundry: Common Area
Features
- Master On Main Level, Walk-In Closet(s)
- Flooring: Other
- Basement: None
- Number of fireplaces: 1
- Fireplace features: Family Room
- Common walls with other units/homes: No Common Walls
Interior area
- Total structure area: 2,873
- Total interior livable area: 2,873 sqft
- Finished area above ground: 2,873
- Finished area below ground: 0
Property
Parking
- Total spaces: 2
- Parking features: Carport
- Has carport: Yes
Features
- Levels: One
- Stories: 1
- Patio & porch: Deck, Patio
- Exterior features: Garden
- Fencing: Back Yard
- Has view: Yes
- View description: City
- Body of water: None
Lot
- Size: 0.36 Acres
- Features: Level, Private
Details
- Parcel number: S3301038000
Construction
Type & style
- Home type: SingleFamily
- Architectural style: Contemporary,Other,Ranch
- Property subtype: Single Family Residence
Materials
- Other, Vinyl Siding, Wood Siding
- Foundation: Slab
- Roof: Composition
Condition
- Resale
- New construction: No
- Year built: 1984
Utilities & green energy
- Electric: 220 Volts
- Sewer: Public Sewer
- Water: Public
- Utilities for property: Cable Available, Electricity Available, Natural Gas Available
Community & HOA
Community
- Features: None
- Subdivision: Nelson Prop
HOA
- Has HOA: No
- Services included: None
Location
- Region: Stockbridge
Financial & listing details
- Price per square foot: $77/sqft
- Tax assessed value: $231,100
- Annual tax amount: $3,060
- Date on market: 2/2/2026
- Cumulative days on market: 7 days
- Listing agreement: Exclusive Right To Sell
- Electric utility on property: Yes
Estimated market value
$220,300
$209,000 - $231,000
$1,632/mo
Price history
Price history
| Date | Event | Price |
|---|---|---|
| 2/2/2026 | Listed for sale | $220,000$77/sqft |
Source: | ||
| 2/2/2026 | Listing removed | $220,000$77/sqft |
Source: | ||
| 1/30/2026 | Price change | $220,000-2%$77/sqft |
Source: | ||
| 1/12/2026 | Price change | $224,500-0.2%$78/sqft |
Source: | ||
| 1/1/2026 | Listed for sale | $225,000$78/sqft |
Source: | ||
Public tax history
Public tax history
| Year | Property taxes | Tax assessment |
|---|---|---|
| 2024 | $3,060 +27.4% | $92,440 +7.1% |
| 2023 | $2,402 +14% | $86,280 +36.1% |
| 2022 | $2,106 +11.6% | $63,400 +17.1% |
Find assessor info on the county website
BuyAbility℠ payment
Climate risks
Neighborhood: 30281
Nearby schools
GreatSchools rating
- 3/10Stockbridge Elementary SchoolGrades: PK-3Distance: 0.5 mi
- 2/10Stockbridge Middle SchoolGrades: 6-8Distance: 1.1 mi
- 3/10Stockbridge High SchoolGrades: 9-12Distance: 1.7 mi
Schools provided by the listing agent
- Elementary: Stockbridge
- Middle: Stockbridge
- High: Stockbridge
Source: GAMLS. This data may not be complete. We recommend contacting the local school district to confirm school assignments for this home.
- Loading
- Loading
