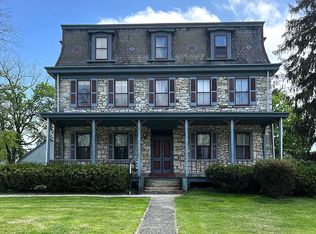Sold for $651,009
$651,009
117 Spring Rd, Malvern, PA 19355
4beds
1,638sqft
Single Family Residence
Built in 1960
4.62 Acres Lot
$659,300 Zestimate®
$397/sqft
$3,278 Estimated rent
Home value
$659,300
$620,000 - $705,000
$3,278/mo
Zestimate® history
Loading...
Owner options
Explore your selling options
What's special
Unique opportunity in Malvern. This 3/4 bedroom 1 1/2 bath split level home sits on just over 4.6 ACRES OF UNDISTURBED LAND. Available for the first time since its construction in 1960, the possibilities are endless. Entering the split level home located at the end of a quiet cul-de-sac one is greeted by freshly painted walls and hardwood floors throughout. Large windows and sliders allow light to fill the entire space. The second level boasts three bedrooms and one full bath. Continuing to the third level one finds a converted attic fourth bedroom. The lower level offers another light filled living space with powder room and laundry. Workshop, basement and 2 car garage with lofted storage allow for extra storage and workspaces. The treasure is found outside. Relax on the deck and enjoy the peaceful sounds of nature. Hike through the wooded lot and look out over Duffy’s Cut. Plan to expand the current home or build your dream home on the expansive lot. Close to the heart of Malvern with all its charms and seasonal events, fairs and celebrations. Convenient to shops, restaurants, train, Route 202 and the PA Turnpike. Home is being sold “As Is” **PHOTOS COMING SOON***
Zillow last checked: 8 hours ago
Listing updated: May 15, 2025 at 06:21am
Listed by:
Wendy Dembrak 484-636-9836,
Keller Williams Realty Devon-Wayne
Bought with:
Giselle Bartolo Watmuff, AB069495
Compass RE
Source: Bright MLS,MLS#: PACT2094870
Facts & features
Interior
Bedrooms & bathrooms
- Bedrooms: 4
- Bathrooms: 2
- Full bathrooms: 1
- 1/2 bathrooms: 1
Dining room
- Level: Main
Family room
- Level: Lower
Kitchen
- Level: Main
Living room
- Level: Main
Heating
- Hot Water, Oil
Cooling
- None
Appliances
- Included: Water Heater
Features
- Basement: Partial
- Has fireplace: No
Interior area
- Total structure area: 1,638
- Total interior livable area: 1,638 sqft
- Finished area above ground: 1,638
- Finished area below ground: 0
Property
Parking
- Total spaces: 2
- Parking features: Storage, Garage Faces Front, Garage Door Opener, Driveway, Attached
- Attached garage spaces: 2
- Has uncovered spaces: Yes
Accessibility
- Accessibility features: None
Features
- Levels: Multi/Split,Three and One Half
- Stories: 3
- Pool features: None
Lot
- Size: 4.62 Acres
Details
- Additional structures: Above Grade, Below Grade
- Additional parcels included: House is on .32 acre lot. Additional lot is 4.3 acre wooded lot attached to property. Two deeded parcels.
- Parcel number: 4204Q0124, 42040294.0100
- Zoning: RESIDENTIAL
- Special conditions: Standard
Construction
Type & style
- Home type: SingleFamily
- Property subtype: Single Family Residence
Materials
- Vinyl Siding, Aluminum Siding
- Foundation: Block
Condition
- New construction: No
- Year built: 1960
Utilities & green energy
- Sewer: Public Sewer
- Water: Public
Community & neighborhood
Location
- Region: Malvern
- Subdivision: General Warren Vil
- Municipality: EAST WHITELAND TWP
Other
Other facts
- Listing agreement: Exclusive Right To Sell
- Ownership: Fee Simple
Price history
| Date | Event | Price |
|---|---|---|
| 5/15/2025 | Sold | $651,009+0.2%$397/sqft |
Source: | ||
| 4/16/2025 | Pending sale | $650,000$397/sqft |
Source: | ||
| 4/11/2025 | Listed for sale | $650,000$397/sqft |
Source: | ||
Public tax history
| Year | Property taxes | Tax assessment |
|---|---|---|
| 2025 | $4,860 +3.6% | $159,720 |
| 2024 | $4,690 +2.5% | $159,720 |
| 2023 | $4,577 +2.7% | $159,720 |
Find assessor info on the county website
Neighborhood: 19355
Nearby schools
GreatSchools rating
- 7/10General Wayne El SchoolGrades: K-5Distance: 2.1 mi
- 7/10Great Valley Middle SchoolGrades: 6-8Distance: 2.3 mi
- 10/10Great Valley High SchoolGrades: 9-12Distance: 2.3 mi
Schools provided by the listing agent
- Elementary: General Wayne
- Middle: Great Valley M.s.
- High: Great Valley
- District: Great Valley
Source: Bright MLS. This data may not be complete. We recommend contacting the local school district to confirm school assignments for this home.
Get a cash offer in 3 minutes
Find out how much your home could sell for in as little as 3 minutes with a no-obligation cash offer.
Estimated market value$659,300
Get a cash offer in 3 minutes
Find out how much your home could sell for in as little as 3 minutes with a no-obligation cash offer.
Estimated market value
$659,300
