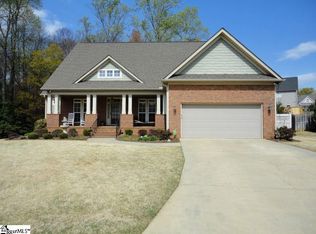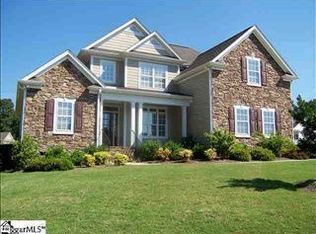Sold for $497,000 on 06/26/24
$497,000
117 Spring Hill Farm Rd, Piedmont, SC 29673
5beds
3,175sqft
Single Family Residence
Built in 2014
10,454.4 Square Feet Lot
$529,200 Zestimate®
$157/sqft
$2,305 Estimated rent
Home value
$529,200
$445,000 - $630,000
$2,305/mo
Zestimate® history
Loading...
Owner options
Explore your selling options
What's special
Multiple Offer Situation - Offers in review! Find convenience and peace here - minutes from 85, but tucked gently away. The challenge will be deciding whether to stay inside or out with the inviting spaces that abound. Two screened decks, a large patio, and a wonderful fenced yard beg you to come outside, but you'll be hard pressed to want to leave the solitude of your personal sitting room within your master bedroom. The family and guests won't complain about their spaces either. Room dimensions are listed here because there's nothing that needs to be hidden. But this home isn't just about large spaces. It's delicately adorned with expansive trim work, award-winning Estrella tile backsplash, and beautiful lighting, just to mention a few things that will catch your eye when you tour. We'll look forward to seeing you; go ahead and call your favorite agent right now! Numerical and other values are believed to be correct, but buyer is responsible for verifying any information key to their purchase.
Zillow last checked: 8 hours ago
Listing updated: October 09, 2024 at 07:09am
Listed by:
Angela Harmon 864-508-4462,
BHHS C Dan Joyner - Office A
Bought with:
Joel Travis, 93782
Travis Realty
Source: WUMLS,MLS#: 20274778 Originating MLS: Western Upstate Association of Realtors
Originating MLS: Western Upstate Association of Realtors
Facts & features
Interior
Bedrooms & bathrooms
- Bedrooms: 5
- Bathrooms: 3
- Full bathrooms: 3
- Main level bathrooms: 1
- Main level bedrooms: 1
Primary bedroom
- Level: Upper
- Dimensions: 17x16
Bedroom 2
- Level: Upper
- Dimensions: 19x16
Bedroom 3
- Level: Upper
- Dimensions: 14x13
Bedroom 4
- Level: Upper
- Dimensions: 14x13
Bedroom 5
- Level: Main
- Dimensions: 14x11
Primary bathroom
- Level: Upper
- Dimensions: 12x12
Other
- Features: Closet
- Level: Upper
- Dimensions: 12x6
Breakfast room nook
- Level: Main
- Dimensions: 11x10
Dining room
- Level: Upper
- Dimensions: 14x13
Great room
- Level: Main
- Dimensions: 23x18
Kitchen
- Level: Main
- Dimensions: 16x10
Other
- Level: Upper
- Dimensions: Master Sitting Room -17x
Other
- Level: Main
- Dimensions: Patio - 29x14
Screened porch
- Level: Main
- Dimensions: 14x10 -Lower Level
Screened porch
- Level: Upper
- Dimensions: 14x10 - Private Master
Heating
- Central, Forced Air, Gas, Multiple Heating Units
Cooling
- Central Air, Electric, Forced Air, Heat Pump
Appliances
- Included: Dryer, Dishwasher, Electric Water Heater, Gas Oven, Gas Range, Microwave, Washer
- Laundry: Electric Dryer Hookup
Features
- Bathtub, Tray Ceiling(s), Ceiling Fan(s), Dual Sinks, Entrance Foyer, Fireplace, Granite Counters, Garden Tub/Roman Tub, High Ceilings, Bath in Primary Bedroom, Pull Down Attic Stairs, Smooth Ceilings, Separate Shower, Cable TV, Upper Level Primary, Vaulted Ceiling(s), Walk-In Closet(s), Walk-In Shower, Window Treatments, Breakfast Area
- Flooring: Carpet, Hardwood, Tile
- Doors: Storm Door(s)
- Windows: Blinds, Insulated Windows, Tilt-In Windows, Vinyl
- Basement: None
- Has fireplace: Yes
- Fireplace features: Gas, Option
Interior area
- Total structure area: 3,079
- Total interior livable area: 3,175 sqft
- Finished area above ground: 3,175
- Finished area below ground: 0
Property
Parking
- Total spaces: 2
- Parking features: Attached, Garage, Driveway, Garage Door Opener
- Attached garage spaces: 2
Accessibility
- Accessibility features: Low Threshold Shower
Features
- Levels: Two
- Stories: 2
- Patio & porch: Front Porch, Patio, Porch, Screened
- Exterior features: Fence, Porch, Patio, Storm Windows/Doors
- Pool features: Community
- Fencing: Yard Fenced
Lot
- Size: 10,454 sqft
- Features: Corner Lot, Outside City Limits, Subdivision, Sloped, Trees
Details
- Additional parcels included: 009091188
- Parcel number: 2371001013
Construction
Type & style
- Home type: SingleFamily
- Architectural style: Craftsman
- Property subtype: Single Family Residence
Materials
- Brick, Cement Siding
- Foundation: Slab
- Roof: Architectural,Shingle
Condition
- Year built: 2014
Utilities & green energy
- Sewer: Public Sewer
- Water: Public
- Utilities for property: Electricity Available, Natural Gas Available, Sewer Available, Water Available, Cable Available, Underground Utilities
Community & neighborhood
Security
- Security features: Smoke Detector(s)
Community
- Community features: Clubhouse, Pool
Location
- Region: Piedmont
- Subdivision: Spring Hill Farm
HOA & financial
HOA
- Has HOA: Yes
- HOA fee: $828 annually
- Services included: Pool(s), Street Lights
Other
Other facts
- Listing agreement: Exclusive Right To Sell
- Listing terms: USDA Loan
Price history
| Date | Event | Price |
|---|---|---|
| 6/26/2024 | Sold | $497,000+1.6%$157/sqft |
Source: | ||
| 5/13/2024 | Pending sale | $489,000$154/sqft |
Source: | ||
| 5/9/2024 | Listed for sale | $489,000$154/sqft |
Source: | ||
Public tax history
Tax history is unavailable.
Neighborhood: 29673
Nearby schools
GreatSchools rating
- NAConcrete Primary SchoolGrades: PK-2Distance: 0.4 mi
- 7/10Powdersville Middle SchoolGrades: 6-8Distance: 1.2 mi
- 9/10Powdersville HighGrades: 9-12Distance: 1.5 mi
Schools provided by the listing agent
- Elementary: Concrete Primar
- Middle: Powdersville Mi
- High: Powdersville High School
Source: WUMLS. This data may not be complete. We recommend contacting the local school district to confirm school assignments for this home.
Get a cash offer in 3 minutes
Find out how much your home could sell for in as little as 3 minutes with a no-obligation cash offer.
Estimated market value
$529,200
Get a cash offer in 3 minutes
Find out how much your home could sell for in as little as 3 minutes with a no-obligation cash offer.
Estimated market value
$529,200

