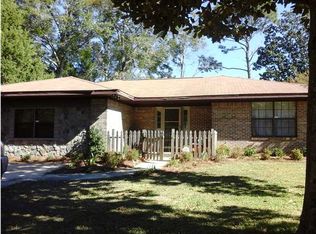Closed
$589,000
117 Spring Dr, Fairhope, AL 36532
3beds
2,142sqft
Residential
Built in 1982
0.26 Acres Lot
$597,100 Zestimate®
$275/sqft
$2,206 Estimated rent
Home value
$597,100
$543,000 - $657,000
$2,206/mo
Zestimate® history
Loading...
Owner options
Explore your selling options
What's special
Looking for CHARM, LOCATION, and TURNKEY? If it's a yes, then this could be YOUR HOME! Charming established neighborhood walking distance to DOWNTOWN FAIRHOPE and Fairhope West Elementary! This recently REMODELED home offers 3 bedrooms/2 full baths with the primary bedroom having an ensuite bathroom. You'll love walking into the foyer and seeing the large living room with vaulted ceilings and built ins. It lead to the open dining room and kitchen. The is a great size with good storage, white painted cabinets and an island. From the kitchen enter the also very spacious family room... this would make a great den, playroom, or reading room. It looks out onto the lovely back yard. The layout is truly a great flow, especially if you love to entertain. In the back yard you are sure to enjoy the large deck and the storage building. The roof is approximately 5 year sold. Other notable features of the home is a small flex space off the family room - could make a great home office space - and the laundry room. There is a lot this 2142 square foot home offers! Schedule your private showing today! Buyer to verify all information during due diligence.
Zillow last checked: 8 hours ago
Listing updated: February 14, 2025 at 06:02am
Listed by:
Heather Loper PHONE:251-504-1171,
Keller Williams AGC Realty - Orange Beach,
Heather Loper & Associates 251-504-1171,
Keller Williams AGC Realty - Orange Beach
Bought with:
Daniel Lursen
Alabama Realty, LLC
Source: Baldwin Realtors,MLS#: 372052
Facts & features
Interior
Bedrooms & bathrooms
- Bedrooms: 3
- Bathrooms: 2
- Full bathrooms: 2
- Main level bedrooms: 3
Primary bedroom
- Features: 1st Floor Primary
- Level: Main
- Area: 208
- Dimensions: 13 x 16
Bedroom 2
- Level: Main
- Area: 132
- Dimensions: 12 x 11
Bedroom 3
- Level: Main
- Area: 132
- Dimensions: 12 x 11
Primary bathroom
- Features: Shower Only, Single Vanity
Dining room
- Features: Dining/Kitchen Combo
- Level: Main
- Area: 143
- Dimensions: 13 x 11
Kitchen
- Level: Main
- Area: 143
- Dimensions: 13 x 11
Heating
- Electric
Cooling
- Electric, Heat Pump, Ceiling Fan(s)
Appliances
- Included: Dishwasher, Disposal, Microwave, Electric Range
- Laundry: Main Level, Inside
Features
- Entrance Foyer, Ceiling Fan(s), En-Suite, High Ceilings, Storage, Vaulted Ceiling(s)
- Flooring: Vinyl
- Windows: Window Treatments
- Has basement: No
- Has fireplace: No
- Fireplace features: None
Interior area
- Total structure area: 2,142
- Total interior livable area: 2,142 sqft
Property
Parking
- Total spaces: 1
- Parking features: Garage, Garage Door Opener
- Has garage: Yes
- Covered spaces: 1
Features
- Levels: One
- Stories: 1
- Patio & porch: Rear Porch
- Exterior features: Storage
- Has view: Yes
- View description: Western View
- Waterfront features: No Waterfront
Lot
- Size: 0.26 Acres
- Dimensions: 95' x 120'
- Features: Less than 1 acre, Few Trees, Subdivided
Details
- Parcel number: 4603370007043.008
- Zoning description: Single Family Residence
Construction
Type & style
- Home type: SingleFamily
- Architectural style: Ranch
- Property subtype: Residential
Materials
- Brick, Frame
- Foundation: Slab
- Roof: Dimensional
Condition
- Resale
- New construction: No
- Year built: 1982
Utilities & green energy
- Utilities for property: Fairhope Utilities, Electricity Connected
Community & neighborhood
Security
- Security features: Smoke Detector(s)
Community
- Community features: None
Location
- Region: Fairhope
- Subdivision: Fairwood
Other
Other facts
- Price range: $589K - $589K
- Ownership: Whole/Full
Price history
| Date | Event | Price |
|---|---|---|
| 2/11/2025 | Sold | $589,000-1.7%$275/sqft |
Source: | ||
| 1/10/2025 | Pending sale | $599,000$280/sqft |
Source: | ||
| 12/31/2024 | Listed for sale | $599,000+71.1%$280/sqft |
Source: | ||
| 1/9/2024 | Sold | $350,000-6.7%$163/sqft |
Source: | ||
| 12/11/2023 | Listed for sale | $375,000$175/sqft |
Source: | ||
Public tax history
| Year | Property taxes | Tax assessment |
|---|---|---|
| 2025 | $3,707 +85.2% | $80,580 +85.2% |
| 2024 | $2,002 +6.8% | $43,520 +6.8% |
| 2023 | $1,874 | $40,740 +24.9% |
Find assessor info on the county website
Neighborhood: 36532
Nearby schools
GreatSchools rating
- 10/10Fairhope Elementary SchoolGrades: PK-6Distance: 0.4 mi
- 10/10Fairhope Middle SchoolGrades: 7-8Distance: 2.4 mi
- 9/10Fairhope High SchoolGrades: 9-12Distance: 2.1 mi
Schools provided by the listing agent
- Elementary: Fairhope West Elementary
- Middle: Fairhope Middle
- High: Fairhope High
Source: Baldwin Realtors. This data may not be complete. We recommend contacting the local school district to confirm school assignments for this home.
Get pre-qualified for a loan
At Zillow Home Loans, we can pre-qualify you in as little as 5 minutes with no impact to your credit score.An equal housing lender. NMLS #10287.
Sell with ease on Zillow
Get a Zillow Showcase℠ listing at no additional cost and you could sell for —faster.
$597,100
2% more+$11,942
With Zillow Showcase(estimated)$609,042
