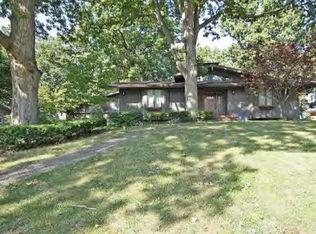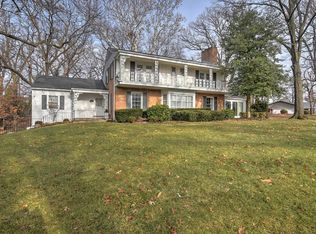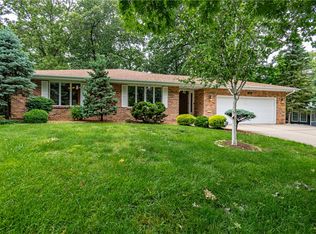So little to do because the present owner has done it all for you! 2015-New garage door opener 2017-Renovated hallway bathroom 2015 -New landscape 2018-Renovated master bathroom 2015-added more attic insulation 2018-new furnace 2016-added solid core six panel doors 2019-New carpet in all three bedrooms 2016-Installed Anderson windows 2021-New roof 2017-Installed outside sewer cleanout 2021-Blacktop driveway resealed Over $60,000 worth of improvements! Beautiful neighborhood, move-in ready! Unfinished basement could be an expanded living area. Screened porch overlooks rod iron fenced yard with scenic views of the lake with a profusion of color provided by the well tended garden and magnificent trees! One time fee of $200 /year for HOA
This property is off market, which means it's not currently listed for sale or rent on Zillow. This may be different from what's available on other websites or public sources.


