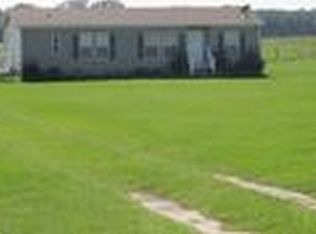Country Living in Miller County!! This 4 bedroom 3 bath mobile home is move in ready. With open floor plan, this home offers a easy functional kitchen, with plenty of cabinetry, two pantries, island and eat at breakfast bar. This home also offers a spacious formal dining room living room and den with fireplace. Large master bedroom, bathroom has his and her sinks and a wonderful walk-in closet that will be desired by many. This home also offers a split floor plan with 3 addititional bedrooms that are of great size, walk-in closets and with jack and jill bathroom. This home had a new roof in 2019 and new HVAC unit in 2021. This property is a hard to find on 4 acres and it will not last long. Call today for your private showing.
This property is off market, which means it's not currently listed for sale or rent on Zillow. This may be different from what's available on other websites or public sources.

