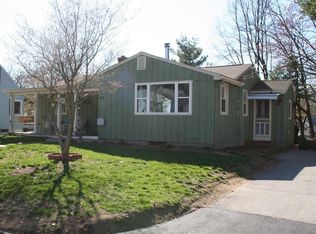Located in a desirable Chicopee neighborhood, this beautiful, manicured ranch is much more than its curb appeal! Find single-floor living with all the comforts of home, whether you're starting out or downsizing. Three huge bay windows allow for ample natural light throughout, with one in the living room that complements a charming fireplace. A lovely eat-in kitchen lets you make the most out of meal time, whether gathering at the breakfast bar or in the dining room. Both of the bedrooms provide comfortable accommodations, especially the master with glass slider to the private deck overlooking a lush, fenced-in yard that's sure to be your sanctuary. It's accessible from the partially finished basement that offers additional space for overnight guests, storage and more. With convenient access to highways and shopping, plus perks like a central AC, central vacuum and attached garage, this property is not to be missed! Take a tour during the open house on Sunday, June 17, 10 - 11:30AM
This property is off market, which means it's not currently listed for sale or rent on Zillow. This may be different from what's available on other websites or public sources.
