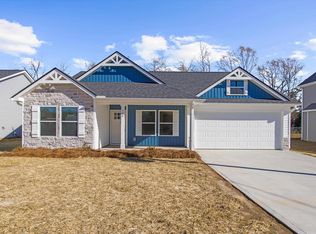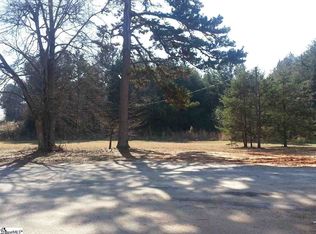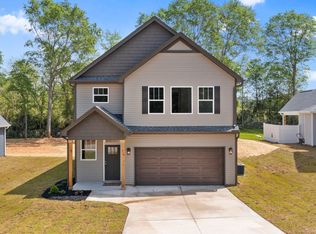Sold for $286,000 on 03/29/23
$286,000
117 Sherwood Rd, Easley, SC 29640
3beds
1,660sqft
Single Family Residence
Built in 2022
8,276.4 Square Feet Lot
$286,700 Zestimate®
$172/sqft
$2,030 Estimated rent
Home value
$286,700
$272,000 - $301,000
$2,030/mo
Zestimate® history
Loading...
Owner options
Explore your selling options
What's special
What a cute cottage with its high pitched roof!! This is the home you have been looking for. We’ve been waiting on you! Let me show you around! Pulling in the cedar post, door transom, and fresh colors set the stage. As I bring you in, notice the LTV flooring. It is ideal for pets! It gives the look of hardwoods without all the maintenance and fear of scratches. The open floor plan makes entertaining a breeze. The work island in the kitchen is crafted with a dark gray tone that complements the flooring and cabinets well. The granite counters are timeless! The stainless appliances give a professional feel to the kitchen and make clean up super easy. I enjoy a large table when I have friends and family over. This home provides such a place for your farmhouse table. It’s perfect for seating 8 or more without problem. The big windows allow for lots of natural lighting. Over in the family room the shiplap fireplace will bring a sense of coziness to the room. Access to the back porch is off the kitchen. Spring will be here before you know it! Let’s get outside and enjoy this private back yard. A game of tag football will be fun and this yard provides the space. Since the patio is covered you can bring your Big Green Egg and have BBQ for all your friends under shade and a ceiling fan. Back inside and up the steps is what I LOVE most about this home. The Master Bedroom! Featuring all the things you are looking for (big bathroom, walk in closet, room for a big TV) but it also has vaulted ceilings. The details are so pretty and you can do so much with the space. The private has a walk in shower that actually has room to MOVE around! The double sinks make sure you don’t feel crowded when you are getting dressed for your day. Again, the large windows in the room allow for lots of natural lighting. The guest rooms and guest bath are plenty sized and well appointed. Colors are cool and comfortable throughout. Still on the second level is the laundry room. There is space for today's larger appliances and extra storage. This LOCATION is just about perfect. Nestled between Easley and Liberty allows for quick access back to Hwy 123. If you are a Clemson fan you can be at the stadium in 15 minutes. Downtown Easley and the new Silo’s is a short 5 minute drive! If a commute is what you are looking to shorten….Greenville or Anderson is only 20 minutes away! Even your grocery store is only 10 minutes down the road! Fantastic schools and lots of options to get involved are at your fingertips! There are other homes this builder has going up. I would love to show you more if this one isn’t THE ONE…But I really think it is! Come on out to Sherwood. Let me get you HOME!
Zillow last checked: 8 hours ago
Listing updated: October 03, 2024 at 01:12pm
Listed by:
Missy Rick 864-752-4663,
Allen Tate - Easley/Powd,
Derek Rick 864-979-8267,
Allen Tate - Easley/Powd
Bought with:
August Miller, 108856
Jeff Cook Real Estate - Orchard Park
Source: WUMLS,MLS#: 20258279 Originating MLS: Western Upstate Association of Realtors
Originating MLS: Western Upstate Association of Realtors
Facts & features
Interior
Bedrooms & bathrooms
- Bedrooms: 3
- Bathrooms: 3
- Full bathrooms: 2
- 1/2 bathrooms: 1
Primary bedroom
- Level: Upper
- Dimensions: 13x16
Bedroom 2
- Level: Upper
- Dimensions: 10x11
Bedroom 3
- Level: Upper
- Dimensions: 10x11
Dining room
- Level: Main
- Dimensions: 9x12
Kitchen
- Level: Main
- Dimensions: 10x12
Laundry
- Level: Upper
- Dimensions: 5x9
Living room
- Level: Main
- Dimensions: 14x19
Other
- Level: Main
- Dimensions: 12x12
Heating
- Central, Electric
Cooling
- Central Air, Electric
Appliances
- Included: Dishwasher, Electric Oven, Electric Range, Microwave
Features
- Ceiling Fan(s), Cathedral Ceiling(s), Dual Sinks, Fireplace, Granite Counters, High Ceilings, Bath in Primary Bedroom, Pull Down Attic Stairs, Smooth Ceilings, Shower Only, Upper Level Primary, Walk-In Closet(s)
- Flooring: Vinyl
- Windows: Insulated Windows, Tilt-In Windows, Vinyl
- Basement: None
- Has fireplace: Yes
Interior area
- Total structure area: 1,600
- Total interior livable area: 1,660 sqft
- Finished area above ground: 1,660
- Finished area below ground: 0
Property
Parking
- Total spaces: 2
- Parking features: Attached, Garage, Driveway, Garage Door Opener
- Attached garage spaces: 2
Features
- Levels: Two
- Stories: 2
- Patio & porch: Patio
- Exterior features: Patio
Lot
- Size: 8,276 sqft
- Features: Level, Not In Subdivision, Outside City Limits
Details
- Parcel number: 500810479021
Construction
Type & style
- Home type: SingleFamily
- Architectural style: Craftsman
- Property subtype: Single Family Residence
Materials
- Vinyl Siding
- Foundation: Slab
- Roof: Architectural,Shingle
Condition
- New Construction,Never Occupied
- New construction: Yes
- Year built: 2022
Utilities & green energy
- Sewer: Public Sewer
- Water: Public
- Utilities for property: Electricity Available, Sewer Available, Water Available, Underground Utilities
Community & neighborhood
Security
- Security features: Smoke Detector(s)
Location
- Region: Easley
HOA & financial
HOA
- Has HOA: No
- Services included: None
Other
Other facts
- Listing agreement: Exclusive Right To Sell
- Listing terms: USDA Loan
Price history
| Date | Event | Price |
|---|---|---|
| 12/16/2024 | Listing removed | $320,900$193/sqft |
Source: | ||
| 10/14/2024 | Price change | $320,900-2.7%$193/sqft |
Source: | ||
| 10/6/2024 | Price change | $329,900-1.5%$199/sqft |
Source: | ||
| 9/26/2024 | Price change | $334,900-1.5%$202/sqft |
Source: | ||
| 9/24/2024 | Price change | $339,900-1.2%$205/sqft |
Source: | ||
Public tax history
| Year | Property taxes | Tax assessment |
|---|---|---|
| 2024 | $2,982 +1480.4% | $11,440 +1488.9% |
| 2023 | $189 | $720 |
Find assessor info on the county website
Neighborhood: 29640
Nearby schools
GreatSchools rating
- NALiberty PrimaryGrades: PK-2Distance: 6 mi
- 4/10Richard H. Gettys Middle SchoolGrades: 6-8Distance: 2.8 mi
- 6/10Easley High SchoolGrades: 9-12Distance: 4.1 mi
Schools provided by the listing agent
- Elementary: West End Elem
- Middle: Richard H Gettys Middle
- High: Easley High
Source: WUMLS. This data may not be complete. We recommend contacting the local school district to confirm school assignments for this home.
Get a cash offer in 3 minutes
Find out how much your home could sell for in as little as 3 minutes with a no-obligation cash offer.
Estimated market value
$286,700
Get a cash offer in 3 minutes
Find out how much your home could sell for in as little as 3 minutes with a no-obligation cash offer.
Estimated market value
$286,700


