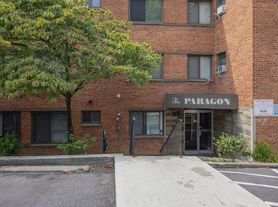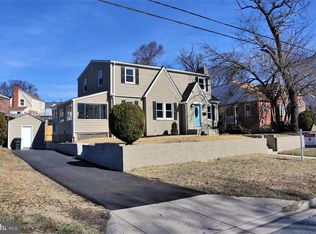Gorgeous bungalow with Craftsman vibes has been renovated and expanded to create open living spaces for modern convenience while retaining its charm and character! Nestled between the trees, this home is a nature lover's paradise. Upon arriving to the home, you're greeted by native flora, as well as a casual yet welcoming front porch. Much larger than it appears, this 4 bedroom / 2 bath home consists of 2 levels plus a finished basement and finished eaves space, perfect for an office or play area, with 5-panel doors and hardwood floors throughout most of the home. The first floor features a beautifully renovated eat-in kitchen with shaker cabinets, granite countertops with bevel edge, stainless steel appliances with induction stove, and plenty of storage. Just off the kitchen is the dining room with fireplace and with access to the side yard. Finishing off the main level is a gracious family room featuring expanded french doors leading to the large patio and lush greenery, plus 2 bedrooms and 1 bath! The upper level features 2 bedrooms and 1 bathrooms. The primary bedroom features a walk-in closet with custom closet organizers and french doors leading to a private balcony overlooking the verdant garden. The lower level is partially finished and includes the laundry and utility room. With ample storage, great outdoor space and a detached carport, this home is a gem, inside and out. Centrally located in Takoma, just down the street from TPSS Coop, Spring Mill Bakery, and under 1 mile to downtown Takoma - Farmer's Market, Takoma Bev Co., Ace Hardware, under a mile to Takoma metro, and close to schools, too! This is a SHORT TERM rental and features a FULLY FURNISHED living space and bedrooms as well as FULLY STOCKED kitchen! Ideal timeframe is 6-7 months.
House for rent
$4,000/mo
117 Sherman Ave, Takoma Park, MD 20912
4beds
3,154sqft
Price may not include required fees and charges.
Singlefamily
Available now
Cats, dogs OK
Air conditioner, central air, electric, ceiling fan
In basement laundry
Driveway parking
Natural gas, forced air, fireplace
What's special
Fully furnished living spaceRenovated eat-in kitchenWalk-in closetAmple storageCustom closet organizersVerdant gardenLush greenery
- 30 days |
- -- |
- -- |
Travel times
Looking to buy when your lease ends?
Consider a first-time homebuyer savings account designed to grow your down payment with up to a 6% match & a competitive APY.
Facts & features
Interior
Bedrooms & bathrooms
- Bedrooms: 4
- Bathrooms: 2
- Full bathrooms: 2
Rooms
- Room types: Dining Room
Heating
- Natural Gas, Forced Air, Fireplace
Cooling
- Air Conditioner, Central Air, Electric, Ceiling Fan
Appliances
- Included: Dishwasher, Disposal, Dryer, Microwave, Refrigerator, Washer
- Laundry: In Basement, In Unit
Features
- Ceiling Fan(s), Eat-in Kitchen, Formal/Separate Dining Room, Recessed Lighting, Upgraded Countertops, Walk In Closet, Walk-In Closet(s)
- Flooring: Hardwood
- Has basement: Yes
- Has fireplace: Yes
- Furnished: Yes
Interior area
- Total interior livable area: 3,154 sqft
Property
Parking
- Parking features: Driveway
- Details: Contact manager
Features
- Exterior features: Contact manager
Details
- Parcel number: 1301065785
Construction
Type & style
- Home type: SingleFamily
- Architectural style: Bungalow
- Property subtype: SingleFamily
Condition
- Year built: 1923
Utilities & green energy
- Utilities for property: Cable, Electricity, Gas, Sewage, Water
Community & HOA
Location
- Region: Takoma Park
Financial & listing details
- Lease term: Contact For Details
Price history
| Date | Event | Price |
|---|---|---|
| 10/10/2025 | Listed for rent | $4,000+5.3%$1/sqft |
Source: Bright MLS #MDMC2201584 | ||
| 10/6/2023 | Listing removed | -- |
Source: Zillow Rentals #MDMC2107914 | ||
| 9/20/2023 | Listed for rent | $3,800+5.6%$1/sqft |
Source: Zillow Rentals #MDMC2107914 | ||
| 11/5/2022 | Listing removed | -- |
Source: | ||
| 10/18/2022 | Listed for rent | $3,600+20%$1/sqft |
Source: | ||

