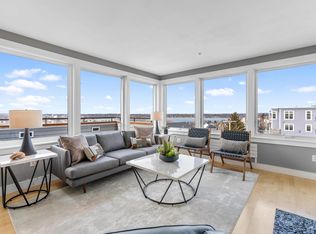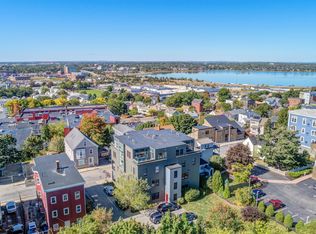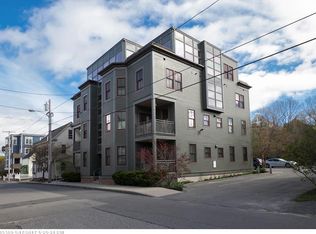Closed
$500,000
117 Sheridan Street #3, Portland, ME 04101
2beds
1,150sqft
Condominium
Built in 2005
-- sqft lot
$604,900 Zestimate®
$435/sqft
$2,781 Estimated rent
Home value
$604,900
$569,000 - $647,000
$2,781/mo
Zestimate® history
Loading...
Owner options
Explore your selling options
What's special
High ceilings and large windows create a sunny, warm and welcoming home sweet home in this downtown condo. Located on the second floor of a secure building, you will find function and beauty in one. So many amenities make 117 Sheridan Street special. Enjoy your primary bedroom with walk-in closet and private bathroom, large covered deck, two deeded parking spots, in-unit washer and dryer, and private storage. Located in the heart of Portland, the quick commute to the Eastern Promenade, the many restaurants and breweries, shopping or I-295 make it easy living here!
Zillow last checked: 8 hours ago
Listing updated: January 03, 2025 at 06:29am
Listed by:
Locations Real Estate Group LLC
Bought with:
Keller Williams Realty
Keller Williams Realty
Source: Maine Listings,MLS#: 1552546
Facts & features
Interior
Bedrooms & bathrooms
- Bedrooms: 2
- Bathrooms: 2
- Full bathrooms: 2
Bedroom 1
- Features: Closet, Full Bath, Suite, Walk-In Closet(s)
- Level: Second
Bedroom 2
- Features: Closet
- Level: Second
Kitchen
- Features: Eat-in Kitchen
- Level: Second
Living room
- Level: Second
Heating
- Baseboard, Hot Water
Cooling
- None
Appliances
- Included: Dishwasher, Disposal, Dryer, Microwave, Gas Range, Refrigerator, Washer
Features
- Bathtub, One-Floor Living, Shower, Storage, Walk-In Closet(s), Primary Bedroom w/Bath
- Flooring: Tile, Wood
- Windows: Double Pane Windows
- Basement: Interior Entry,Full,Unfinished
- Has fireplace: No
Interior area
- Total structure area: 1,150
- Total interior livable area: 1,150 sqft
- Finished area above ground: 1,150
- Finished area below ground: 0
Property
Parking
- Parking features: Common, Paved, 1 - 4 Spaces, Off Street
Features
- Levels: Multi/Split
- Patio & porch: Deck
Lot
- Features: City Lot, Near Shopping, Neighborhood, Open Lot, Sidewalks, Landscaped
Details
- Parcel number: PTLDM013BK028003
- Zoning: R6
- Other equipment: Internet Access Available
Construction
Type & style
- Home type: Condo
- Architectural style: Contemporary,Other
- Property subtype: Condominium
Materials
- Wood Frame, Clapboard
- Roof: Flat,Membrane
Condition
- Year built: 2005
Utilities & green energy
- Electric: Circuit Breakers
- Sewer: Public Sewer
- Water: Public
- Utilities for property: Utilities On
Green energy
- Energy efficient items: Ceiling Fans
Community & neighborhood
Location
- Region: Portland
- Subdivision: Sumner Place
HOA & financial
HOA
- Has HOA: Yes
- HOA fee: $400 monthly
Other
Other facts
- Road surface type: Paved
Price history
| Date | Event | Price |
|---|---|---|
| 5/1/2023 | Sold | $500,000+0%$435/sqft |
Source: | ||
| 5/1/2023 | Pending sale | $499,900$435/sqft |
Source: | ||
| 2/24/2023 | Contingent | $499,900$435/sqft |
Source: | ||
| 2/17/2023 | Listed for sale | $499,900+66.6%$435/sqft |
Source: | ||
| 10/31/2013 | Sold | $300,000+1.7%$261/sqft |
Source: | ||
Public tax history
| Year | Property taxes | Tax assessment |
|---|---|---|
| 2024 | $6,496 | $450,800 |
| 2023 | $6,496 +5.9% | $450,800 |
| 2022 | $6,135 +28.8% | $450,800 +120.5% |
Find assessor info on the county website
Neighborhood: East End
Nearby schools
GreatSchools rating
- 2/10East End Community SchoolGrades: PK-5Distance: 0.4 mi
- 4/10Lyman Moore Middle SchoolGrades: 6-8Distance: 3.3 mi
- 4/10Portland High SchoolGrades: 9-12Distance: 0.7 mi

Get pre-qualified for a loan
At Zillow Home Loans, we can pre-qualify you in as little as 5 minutes with no impact to your credit score.An equal housing lender. NMLS #10287.
Sell for more on Zillow
Get a free Zillow Showcase℠ listing and you could sell for .
$604,900
2% more+ $12,098
With Zillow Showcase(estimated)
$616,998

