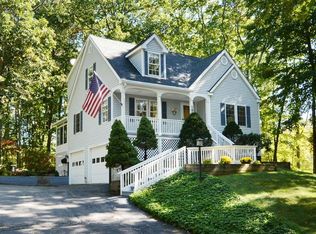Highest and Best Sunday by 5:00. Meticulously maintained 3 bedroom, 3 full bath with over an acre on a quiet country road. Cathedral ceilings, open concept Kitchen/Family/Dining and all the finishes you would want and expect from a new build. Granite counters, stainless appliances, large island, hardwood floors, and great versatile layout. Large and open finished bonus room on lower level with full bath. Shiplap surround with electric fireplace, Central air, house generator hook up, invisible dog fence. New Driveway, paved walkway, and updated lighting. Beautiful landscape and a wooded lot. Oversized deck that is perfect for entertaining. Attractive Detached 2 car gambrel style garage with a bonus space and balcony above that is just waiting to be finished. This property is a turn key/must see!
This property is off market, which means it's not currently listed for sale or rent on Zillow. This may be different from what's available on other websites or public sources.
