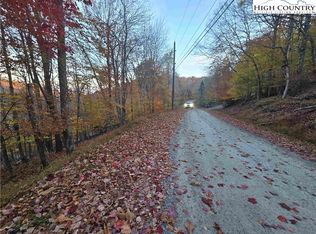Sold for $430,000
$430,000
117 Shagbark Road, Beech Mountain, NC 28604
3beds
1,122sqft
Single Family Residence
Built in 1969
0.33 Acres Lot
$444,000 Zestimate®
$383/sqft
$2,401 Estimated rent
Home value
$444,000
$422,000 - $466,000
$2,401/mo
Zestimate® history
Loading...
Owner options
Explore your selling options
What's special
TOTAL RENOVATION A-FRAME ON BEECH MOUNTAIN. This cute 3 bedroom 2 bath home is situated on a gentle lot with a backyard for pets/firepit. ADJACENT LOT AVAIL. Walk to the famous POND CREEK trail from the back yard. NEW ROOF, NEW WINDOWS & DOORS, NEW LVP FLOORS THROUGHOUT, NEW KITCHEN CABINETS, QUARTZ COUNTER TOPS & APPLIANCES. NEW BATHS WITH TILED WALK IN SHOWER IN PRIMARY BR AND TILED TUB/SHOWER IN 2nd BATH, NEW MINI SPLITS FOR A/C AND HEAT. NEW PAINT INSIDE AND OUT. NEWLY GRADED AND GRAVELED DRIVE AND PARKING AREA. Nice deck to enjoy the mountain serenity and sounds of the stream nearby. Two bedrooms on the main level. Primary bedroom has renovated bath with walk in tiled shower, 2 closets and full separate laundry area within a large walk in closet space with access to outside. Living room has soaring ceilings and an abundance of windows. Stone fireplace. Wood ceilings and beams throughout. Kitchen with new quartz counter tops, new full height cabinets and appliances. 2nd bedroom is bright with 3 windows. 2nd full bath across the hall is renovated with new tiled tub/shower. Upstairs is a loft area with bedroom and living space that has 2 closets. Great space for kids. Easy gravel driveway and upper parking area can accommodate multiple vehicles. Approx. 5 minute drive to Beech Ski Slopes & Mountain Biking with Sky Bar, Beech Mountain Golf Club and Beech Mountain Pool, Tennis, Pickleball, Fitness Center, Camp and Coffey Lake. CURRENT BEECH MOUNTAIN MEMBERSHIP CAN BE MADE AVAILABLE. ADJACENT .3 ACRE BUILDABLE LOT CAN BE MADE AVAILABLE FOR MORE YARD SPACE OR A 2ND HOME. Superb location with easy access to everything. BROKER INTEREST. Pictures with furniture are VIRTUALLY STAGED
Zillow last checked: 8 hours ago
Listing updated: November 05, 2025 at 10:10am
Listed by:
Ronald Kent (561)271-6853,
EXP Realty LLC
Bought with:
Ross McCachren, 358331
Keller Williams High Country
Bobbie Jo McCachren, 294301
Keller Williams High Country
Source: High Country AOR,MLS#: 254701 Originating MLS: High Country Association of Realtors Inc.
Originating MLS: High Country Association of Realtors Inc.
Facts & features
Interior
Bedrooms & bathrooms
- Bedrooms: 3
- Bathrooms: 2
- Full bathrooms: 2
Heating
- Ductless, Electric, Fireplace(s)
Cooling
- Ductless, 3+ Units
Appliances
- Included: Dishwasher, Electric Range, Electric Water Heater, Disposal, Microwave Hood Fan, Microwave
- Laundry: Washer Hookup, Dryer Hookup, Main Level
Features
- Cathedral Ceiling(s)
- Windows: Double Pane Windows, Screens, Single Hung
- Basement: Other,See Remarks
- Number of fireplaces: 1
- Fireplace features: One, Other, See Remarks, Stone, Propane
Interior area
- Total structure area: 1,090
- Total interior livable area: 1,122 sqft
- Finished area above ground: 1,122
- Finished area below ground: 0
Property
Parking
- Parking features: Driveway, Gravel, No Garage, Private
- Has uncovered spaces: Yes
Features
- Levels: Two
- Stories: 2
- Patio & porch: Open
- Exterior features: Gravel Driveway
- Has view: Yes
- View description: Long Range, Mountain(s), Trees/Woods
Lot
- Size: 0.33 Acres
Details
- Parcel number: 1950236978000
- Zoning description: Residential
Construction
Type & style
- Home type: SingleFamily
- Architectural style: A-Frame
- Property subtype: Single Family Residence
Materials
- Wood Siding, Wood Frame
- Roof: Metal
Condition
- Year built: 1969
Utilities & green energy
- Sewer: Public Sewer
- Water: Public
- Utilities for property: Cable Available, High Speed Internet Available
Community & neighborhood
Community
- Community features: Club Membership Available, Clubhouse, Dog Park, Fitness Center, Golf, Pickleball, Skiing, Tennis Court(s), Trails/Paths, Long Term Rental Allowed, Short Term Rental Allowed
Location
- Region: Banner Elk
- Subdivision: None
Other
Other facts
- Listing terms: Cash,Conventional,New Loan,Owner May Carry
- Road surface type: Gravel
Price history
| Date | Event | Price |
|---|---|---|
| 10/14/2025 | Sold | $430,000-8.3%$383/sqft |
Source: | ||
| 9/6/2025 | Contingent | $469,000$418/sqft |
Source: | ||
| 5/8/2025 | Listed for sale | $469,000$418/sqft |
Source: | ||
Public tax history
| Year | Property taxes | Tax assessment |
|---|---|---|
| 2024 | $757 | $205,700 |
| 2023 | $757 +3.1% | $205,700 |
| 2022 | $734 +35.3% | $205,700 +79.2% |
Find assessor info on the county website
Neighborhood: 28604
Nearby schools
GreatSchools rating
- 7/10Valle Crucis ElementaryGrades: PK-8Distance: 5.2 mi
- 8/10Watauga HighGrades: 9-12Distance: 12.4 mi
Schools provided by the listing agent
- Elementary: Valle Crucis
- High: Watauga
Source: High Country AOR. This data may not be complete. We recommend contacting the local school district to confirm school assignments for this home.
Get pre-qualified for a loan
At Zillow Home Loans, we can pre-qualify you in as little as 5 minutes with no impact to your credit score.An equal housing lender. NMLS #10287.
