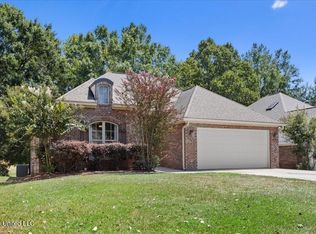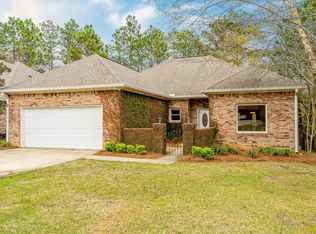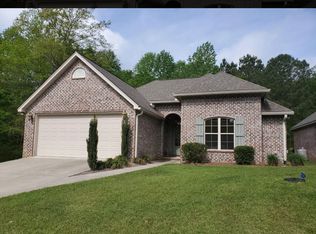SPACE GALORE in Shadow Ridge! Don't let this awesome home fool you! Situated on the Shadow Ridge 10th Fairway, this home features 5 bedrooms with a downstairs master, plus an additional office space that can be used as a nursery or 6th bedroom, 2.5 bathrooms, a large open concept kitchen with custom cabinetry and all new stainless steel appliances, a very large formal dining room, a NEW roof, NEW HVAC and a cool basement area perfect for a man cave or kids hang out. There is plenty of storage for everyone with a workshop/storage space in the garage and walk out attic storage upstairs. This community has a pool, children's playground, and a golf course! Check this home out today before its gone!
This property is off market, which means it's not currently listed for sale or rent on Zillow. This may be different from what's available on other websites or public sources.



