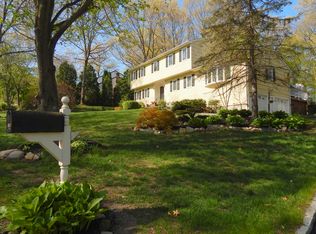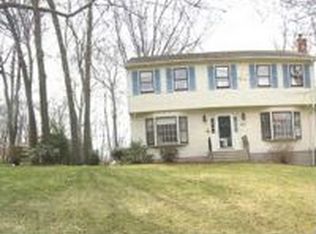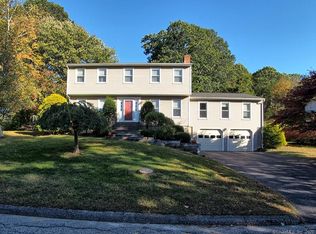Sold for $600,000
$600,000
117 Settlers Farm Road, Monroe, CT 06468
3beds
2,284sqft
Single Family Residence
Built in 1982
0.57 Acres Lot
$701,900 Zestimate®
$263/sqft
$4,070 Estimated rent
Home value
$701,900
$667,000 - $737,000
$4,070/mo
Zestimate® history
Loading...
Owner options
Explore your selling options
What's special
Enjoy your summer on covered porch overlooking one of the best back yards in Whitney Farms! This center hall colonial has a fantastic floor plan and is waiting for someone to give it a little TLC and cosmetics to make it their own. Large eat in kitchen, front to back living room and family room, very spacious bedrooms and lots of space in basement for future game room. Large matching storage shed and a garden area ready for a green thumb. Come see the possibilities.
Zillow last checked: 8 hours ago
Listing updated: August 01, 2023 at 06:45am
Listed by:
Dianne Camella 203-257-2555,
RE/MAX Right Choice 203-268-1118
Bought with:
Sebastian Barneby, RES.0784869
Anchor Point
Source: Smart MLS,MLS#: 170573055
Facts & features
Interior
Bedrooms & bathrooms
- Bedrooms: 3
- Bathrooms: 3
- Full bathrooms: 2
- 1/2 bathrooms: 1
Primary bedroom
- Features: Full Bath, Hardwood Floor, Walk-In Closet(s), Wall/Wall Carpet
- Level: Upper
- Area: 194.88 Square Feet
- Dimensions: 11.2 x 17.4
Bedroom
- Features: Hardwood Floor, Wall/Wall Carpet
- Level: Upper
- Area: 245.14 Square Feet
- Dimensions: 11.9 x 20.6
Bedroom
- Features: Hardwood Floor, Wall/Wall Carpet
- Level: Upper
- Area: 138.88 Square Feet
- Dimensions: 11.2 x 12.4
Dining room
- Features: Hardwood Floor
- Level: Main
- Area: 156.6 Square Feet
- Dimensions: 10.8 x 14.5
Family room
- Features: Fireplace, Hardwood Floor, Sliders
- Level: Main
- Area: 364.11 Square Feet
- Dimensions: 15.9 x 22.9
Kitchen
- Features: Corian Counters, Pantry, Vinyl Floor
- Level: Main
- Area: 209.88 Square Feet
- Dimensions: 13.2 x 15.9
Living room
- Features: Hardwood Floor
- Level: Main
- Area: 272.51 Square Feet
- Dimensions: 11.9 x 22.9
Heating
- Baseboard, Natural Gas
Cooling
- Central Air, Wall Unit(s), Whole House Fan
Appliances
- Included: Electric Range, Microwave, Refrigerator, Dishwasher, Washer, Dryer, Water Heater, Gas Water Heater
Features
- Windows: Thermopane Windows
- Basement: Full,Unfinished,Interior Entry,Storage Space
- Attic: Pull Down Stairs
- Number of fireplaces: 1
Interior area
- Total structure area: 2,284
- Total interior livable area: 2,284 sqft
- Finished area above ground: 2,284
Property
Parking
- Total spaces: 2
- Parking features: Attached, Paved
- Attached garage spaces: 2
- Has uncovered spaces: Yes
Features
- Patio & porch: Covered
- Exterior features: Garden, Rain Gutters, Lighting, Sidewalk
Lot
- Size: 0.57 Acres
- Features: Level, Sloped, Wooded
Details
- Additional structures: Shed(s)
- Parcel number: 177446
- Zoning: Res
Construction
Type & style
- Home type: SingleFamily
- Architectural style: Colonial
- Property subtype: Single Family Residence
Materials
- Vertical Siding, Cedar
- Foundation: Concrete Perimeter
- Roof: Asphalt
Condition
- New construction: No
- Year built: 1982
Utilities & green energy
- Sewer: Septic Tank
- Water: Public
Green energy
- Energy efficient items: Thermostat, Windows
Community & neighborhood
Community
- Community features: Golf, Library, Medical Facilities, Park
Location
- Region: Monroe
Price history
| Date | Event | Price |
|---|---|---|
| 7/31/2023 | Sold | $600,000$263/sqft |
Source: | ||
| 5/27/2023 | Listed for sale | $600,000+37.6%$263/sqft |
Source: | ||
| 5/13/2002 | Sold | $435,900$191/sqft |
Source: | ||
Public tax history
| Year | Property taxes | Tax assessment |
|---|---|---|
| 2025 | $11,372 +8.6% | $396,650 +45% |
| 2024 | $10,467 +1.9% | $273,500 |
| 2023 | $10,270 +1.9% | $273,500 |
Find assessor info on the county website
Neighborhood: East Village
Nearby schools
GreatSchools rating
- 8/10Monroe Elementary SchoolGrades: PK-5Distance: 2.9 mi
- 7/10Jockey Hollow SchoolGrades: 6-8Distance: 2.2 mi
- 9/10Masuk High SchoolGrades: 9-12Distance: 0.4 mi
Schools provided by the listing agent
- Elementary: Monroe
- Middle: Jockey Hollow
- High: Masuk
Source: Smart MLS. This data may not be complete. We recommend contacting the local school district to confirm school assignments for this home.
Get pre-qualified for a loan
At Zillow Home Loans, we can pre-qualify you in as little as 5 minutes with no impact to your credit score.An equal housing lender. NMLS #10287.
Sell with ease on Zillow
Get a Zillow Showcase℠ listing at no additional cost and you could sell for —faster.
$701,900
2% more+$14,038
With Zillow Showcase(estimated)$715,938


