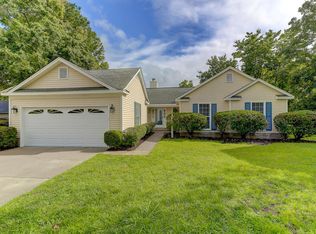Better than New Construction! Owner has upgraded everything. Ceramic tile flooring in foyer and kitchen, Laminate flooring in family, formal living and Dining. Thermal pane windows, with special cornice window trim and Crown molding on first floor. Remodeled bath with bead board, sink and mirror. The only carpet is upstairs and is Stain Master with premium padding. Remodeled Master Bath has ceramic tile floors and double shower, exquisite double vanity and crown molding. Large Master bedroom has two walk in closets. Two auxiliary bedrooms have been decorated for a boy and a girl. On to the Garage, owner has extended part of the back wall, 6 feet, to accommodate a 21' boat on a trailer. No boat? This would be a great work bench area.Owner has put on new vinyl siding, vinyl soffits and fascia. New Gutters. Storage building has attached fenced are for storing equipment or for use as a dog kennel. I am sure I have missed something, so just ask.
This property is off market, which means it's not currently listed for sale or rent on Zillow. This may be different from what's available on other websites or public sources.
