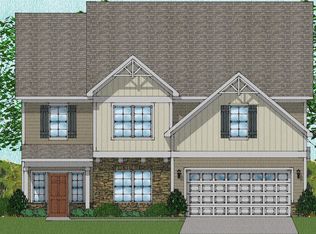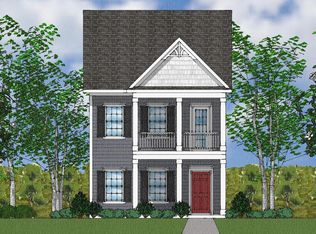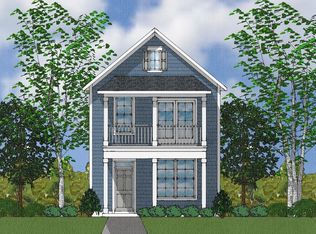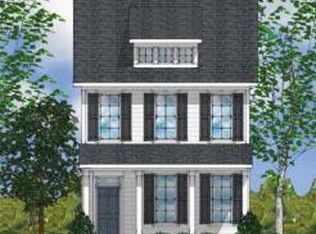Sold for $460,194 on 04/03/24
$460,194
117 Savannah Moss Way #40, Raleigh, NC 27603
3beds
1,720sqft
Single Family Residence, Residential
Built in 2023
7,405.2 Square Feet Lot
$430,200 Zestimate®
$268/sqft
$2,175 Estimated rent
Home value
$430,200
$409,000 - $452,000
$2,175/mo
Zestimate® history
Loading...
Owner options
Explore your selling options
What's special
This Charleston plan is for those who are looking for a simple layout with an exterior loaded w/ curb appeal. Inside, 9' ceiling heights and an excellent floor plan flow lend a spacious quality to the home's efficient layout. XL great rm loaded w/ amazing window views. The kitchen boasts a center island and eat in, walk in pantry. An organizational room, ideal for a command center, studying or craft/hobby room. COVERED REAR PORCH with a low maintenance courtyard-style backyard and a detached DOUBLE GARAGE! The primary suite is positioned for privacy and offers a large primary bedroom with triple windows flooding this home with natural sunlight. Private ensuite complete with a 5' tiled shower, vanity and a Carrie Bradshaw worthy closet. Close to top- rated schools, parks and retail, Georgias Landing gives you an address near the best Raleigh has to offer. Come see it today!
Zillow last checked: 8 hours ago
Listing updated: October 27, 2025 at 11:56pm
Listed by:
Lisa Gadzinski 631-902-0882,
Clayton Properties Group INC
Bought with:
Jennifer Lange, 212828
Coldwell Banker HPW
Source: Doorify MLS,MLS#: 2536236
Facts & features
Interior
Bedrooms & bathrooms
- Bedrooms: 3
- Bathrooms: 3
- Full bathrooms: 2
- 1/2 bathrooms: 1
Heating
- Forced Air, Natural Gas, Zoned
Cooling
- Zoned
Appliances
- Included: Dishwasher, Electric Range, Gas Water Heater, Microwave, Plumbed For Ice Maker, Self Cleaning Oven, Tankless Water Heater
- Laundry: Laundry Room, Upper Level
Features
- Bathtub/Shower Combination, Pantry, Double Vanity, Eat-in Kitchen, Granite Counters, High Ceilings, Shower Only, Smooth Ceilings, Tray Ceiling(s), Walk-In Closet(s), Walk-In Shower
- Flooring: Carpet, Vinyl
- Windows: Insulated Windows
- Has fireplace: No
Interior area
- Total structure area: 1,720
- Total interior livable area: 1,720 sqft
- Finished area above ground: 1,720
- Finished area below ground: 0
Property
Parking
- Total spaces: 2
- Parking features: Concrete, Detached, Driveway, Garage, Garage Faces Rear
Features
- Levels: Two
- Stories: 2
- Patio & porch: Covered, Porch
- Exterior features: Rain Gutters
- Pool features: Community
- Has view: Yes
Lot
- Size: 7,405 sqft
- Dimensions: 52 x 131
- Features: Landscaped
Details
- Parcel number: 40
- Special conditions: Seller Licensed Real Estate Professional
Construction
Type & style
- Home type: SingleFamily
- Architectural style: Charleston
- Property subtype: Single Family Residence, Residential
Materials
- Board & Batten Siding, Fiber Cement, Low VOC Paint/Sealant/Varnish
- Foundation: Slab
- Roof: Shingle
Condition
- New construction: Yes
- Year built: 2023
- Major remodel year: 2024
Details
- Builder name: Mungo Homes of North Carolina
Utilities & green energy
- Sewer: Public Sewer
- Water: Public
Green energy
- Energy efficient items: Lighting, Thermostat
Community & neighborhood
Community
- Community features: Playground, Pool
Location
- Region: Raleigh
- Subdivision: Georgias Landing
HOA & financial
HOA
- Has HOA: Yes
- HOA fee: $85 monthly
- Amenities included: Pool, Trail(s)
- Services included: Maintenance Grounds
Price history
| Date | Event | Price |
|---|---|---|
| 4/3/2024 | Sold | $460,194+10.8%$268/sqft |
Source: | ||
| 11/5/2023 | Pending sale | $415,270$241/sqft |
Source: | ||
| 10/8/2023 | Listed for sale | $415,270$241/sqft |
Source: | ||
| 9/18/2023 | Listing removed | -- |
Source: | ||
| 9/16/2023 | Listed for sale | $415,270$241/sqft |
Source: | ||
Public tax history
Tax history is unavailable.
Neighborhood: 27603
Nearby schools
GreatSchools rating
- 7/10Yates Mill ElementaryGrades: PK-5Distance: 3.8 mi
- 7/10Dillard Drive MiddleGrades: 6-8Distance: 4.5 mi
- 5/10Garner HighGrades: 9-12Distance: 2.6 mi
Schools provided by the listing agent
- Elementary: Wake - Vandora Springs
- Middle: Wake - North Garner
- High: Wake - Garner
Source: Doorify MLS. This data may not be complete. We recommend contacting the local school district to confirm school assignments for this home.
Get a cash offer in 3 minutes
Find out how much your home could sell for in as little as 3 minutes with a no-obligation cash offer.
Estimated market value
$430,200
Get a cash offer in 3 minutes
Find out how much your home could sell for in as little as 3 minutes with a no-obligation cash offer.
Estimated market value
$430,200



