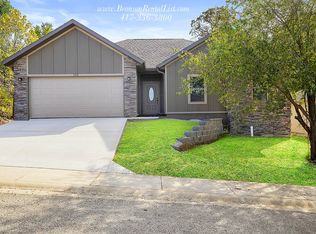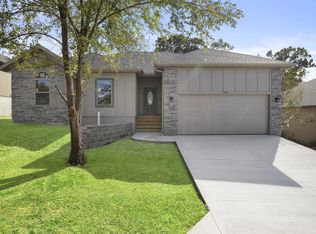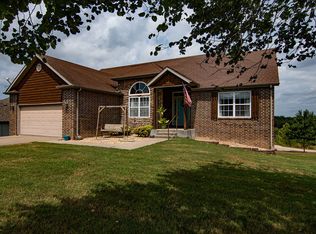Closed
Price Unknown
117 Sapling Drive, Branson, MO 65616
3beds
1,632sqft
Single Family Residence
Built in 2015
0.3 Acres Lot
$362,300 Zestimate®
$--/sqft
$2,099 Estimated rent
Home value
$362,300
$344,000 - $380,000
$2,099/mo
Zestimate® history
Loading...
Owner options
Explore your selling options
What's special
Welcome to 117 Sapling Drive in Black Oak Estates! This custom built walkout home offers a finished 3 bed 3 bath and a blank canvas of unfinished space downstairs to make it your own. Main level features include an open concept living and kitchen area, Granite countertops, stainless steal appliances, a split floorplan that includes 2 guest bedrooms with oversized closets, a full bath and a master suite with access to your covered back porch for amazing views of the Ozark Mountains. Downstairs you'll find tons of room to make this home everything that meets your needs. Plenty of natural light in the walkout basement gives you opportunity to add bedrooms, plumbing for an additional full kitchen or wet bar, a finished oversized bathroom and a great safe room with concrete walls and custom steel door to lock away your goods or give you peace of mind in stormy weather. With its unbeatable location you are just minutes to Walmart, Target, Best Buy, Kohls and loads of other shopping. Conveniently located just a few minutes from Hwy 65, the Strip and downtown Branson make this home and neighborhood extremely desirable. You won't want to miss out on this opportunity to own a beautiful home in a perfect location! (New Roof just installed)
Zillow last checked: 8 hours ago
Listing updated: August 26, 2025 at 03:41pm
Listed by:
Tim Parsons 417-229-3175,
Foggy River Realty LLC,
Booker Cox III 417-334-5433,
Foggy River Realty LLC
Bought with:
Shannen White, 2017043557
White Magnolia Real Estate LLC
Source: SOMOMLS,MLS#: 60249160
Facts & features
Interior
Bedrooms & bathrooms
- Bedrooms: 3
- Bathrooms: 3
- Full bathrooms: 3
Primary bedroom
- Area: 182
- Dimensions: 14 x 13
Bedroom 1
- Area: 121
- Dimensions: 11 x 11
Bedroom 2
- Area: 120
- Dimensions: 12 x 10
Primary bathroom
- Area: 126
- Dimensions: 9 x 14
Bathroom
- Area: 40
- Dimensions: 8 x 5
Bathroom full
- Area: 96
- Dimensions: 12 x 8
Kitchen
- Area: 168
- Dimensions: 21 x 8
Laundry
- Area: 63
- Dimensions: 7 x 9
Living room
- Area: 306
- Dimensions: 17 x 18
Heating
- Heat Pump, Electric
Cooling
- Central Air, Ceiling Fan(s)
Appliances
- Included: Electric Cooktop, Free-Standing Electric Oven, Microwave, Water Softener Owned, Electric Water Heater, Dishwasher
- Laundry: Main Level
Features
- Walk-In Closet(s), Granite Counters, High Ceilings
- Flooring: Carpet, Tile
- Windows: Blinds, Double Pane Windows
- Basement: Walk-Out Access,Unfinished,Full
- Attic: Pull Down Stairs
- Has fireplace: No
Interior area
- Total structure area: 3,072
- Total interior livable area: 1,632 sqft
- Finished area above ground: 1,536
- Finished area below ground: 96
Property
Parking
- Total spaces: 2
- Parking features: Garage Faces Front
- Attached garage spaces: 2
Features
- Levels: Two
- Stories: 2
- Patio & porch: Patio, Covered, Front Porch, Deck
- Fencing: Privacy,Full,Wood
Lot
- Size: 0.30 Acres
Details
- Parcel number: 084.019004007021.000
Construction
Type & style
- Home type: SingleFamily
- Architectural style: Other
- Property subtype: Single Family Residence
Materials
- Vinyl Siding
- Foundation: Brick/Mortar
- Roof: Composition
Condition
- Year built: 2015
Utilities & green energy
- Sewer: Public Sewer
- Water: Public
Community & neighborhood
Location
- Region: Branson
- Subdivision: Black Oak Estates
Other
Other facts
- Road surface type: Asphalt, Concrete
Price history
| Date | Event | Price |
|---|---|---|
| 12/21/2023 | Sold | -- |
Source: | ||
| 12/14/2023 | Pending sale | $375,000$230/sqft |
Source: | ||
| 9/14/2023 | Price change | $375,000-5.1%$230/sqft |
Source: | ||
| 8/8/2023 | Listed for sale | $395,000$242/sqft |
Source: | ||
Public tax history
| Year | Property taxes | Tax assessment |
|---|---|---|
| 2024 | $1,952 0% | $36,500 |
| 2023 | $1,952 +2.8% | $36,500 |
| 2022 | $1,898 +0.7% | $36,500 |
Find assessor info on the county website
Neighborhood: 65616
Nearby schools
GreatSchools rating
- 6/10Branson Elementary WestGrades: 1-3Distance: 0.9 mi
- 3/10Branson Jr. High SchoolGrades: 7-8Distance: 1.3 mi
- 7/10Branson High SchoolGrades: 9-12Distance: 1.8 mi
Schools provided by the listing agent
- Elementary: Branson Cedar Ridge
- Middle: Branson
- High: Branson
Source: SOMOMLS. This data may not be complete. We recommend contacting the local school district to confirm school assignments for this home.


