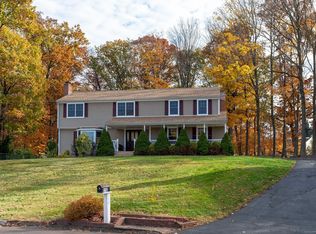Sold for $465,000
$465,000
117 Sandy Lane, Meriden, CT 06450
4beds
2,654sqft
Single Family Residence
Built in 1967
0.46 Acres Lot
$516,900 Zestimate®
$175/sqft
$3,793 Estimated rent
Home value
$516,900
$491,000 - $543,000
$3,793/mo
Zestimate® history
Loading...
Owner options
Explore your selling options
What's special
A Rare Find! Beautiful and spacious colonial with a main level one bedroom suite possible in-law or primary suite with separate entrance! Located in one of East Meriden's most sought-after neighborhoods in the top-rated Thomas Hooker school district, this home is perfect for entertaining! The backyard oasis features a large deck overlooking the 24' pool, access from the deck to the half bath, rows of garden planters and fire pit area ready for summer nights! The eat-in kitchen boasts a huge granite island perfect to gather everyone around, stainless steel appliances including a commercial refrigerator, and pantry. The cozy family room offers a thermostatically controlled propane fireplace and sliders to the deck. Upstairs you'll find three bedrooms including a newly remodeled full bath. The main level possible in-law offers a separate entrance, living room with charming built-ins, galley kitchen with door to the deck, full bath with walk-in shower, a bedroom, and it's own furnace in the basement. Need more space? The basement with walk-out to the two car garage offers two more finished rooms and laundry area with new washer and dryer (not heated). Updates include propane tankless hotwater heater, newer vinyl siding, luxury vinyl plank flooring and fresh paint throughout the main house. Conveniently located near shopping, dining, highways, Amtrak and the Hartford Line. Don't let this opportunity pass you by! Welcome Home! Highest and best offers due by 6 PM Sunday, May 21st.
Zillow last checked: 8 hours ago
Listing updated: July 09, 2024 at 08:18pm
Listed by:
Siobhan McLaughlin Team,
Siobhan McLaughlin 860-250-5985,
William Raveis Real Estate 860-344-1658
Bought with:
Kathy Veneziano, REB.0700316
KW Legacy Partners
Source: Smart MLS,MLS#: 170570373
Facts & features
Interior
Bedrooms & bathrooms
- Bedrooms: 4
- Bathrooms: 3
- Full bathrooms: 2
- 1/2 bathrooms: 1
Primary bedroom
- Features: Full Bath, Vinyl Floor
- Level: Upper
Bedroom
- Features: Vinyl Floor
- Level: Upper
Bedroom
- Features: Vinyl Floor
- Level: Upper
Bedroom
- Features: Full Bath, Wall/Wall Carpet
- Level: Main
Family room
- Features: Fireplace, Sliders, Vinyl Floor
- Level: Main
Kitchen
- Features: Composite Floor, Granite Counters, Pantry, Vinyl Floor
- Level: Main
Kitchen
- Features: Galley
- Level: Main
Living room
- Features: Bay/Bow Window, Vinyl Floor
- Level: Main
Living room
- Features: Bay/Bow Window, Bookcases, Built-in Features, Combination Liv/Din Rm, Wall/Wall Carpet
- Level: Main
Heating
- Forced Air, Oil
Cooling
- Central Air
Appliances
- Included: Oven/Range, Microwave, Refrigerator, Dishwasher, Washer, Dryer, Water Heater, Tankless Water Heater
- Laundry: Lower Level
Features
- Wired for Data, Smart Thermostat
- Windows: Thermopane Windows
- Basement: Full,Partially Finished,Interior Entry,Garage Access,Storage Space
- Attic: Access Via Hatch
- Number of fireplaces: 1
Interior area
- Total structure area: 2,654
- Total interior livable area: 2,654 sqft
- Finished area above ground: 2,654
Property
Parking
- Total spaces: 2
- Parking features: Attached, Garage Door Opener, Paved, Asphalt
- Attached garage spaces: 2
- Has uncovered spaces: Yes
Features
- Patio & porch: Deck
- Exterior features: Garden, Rain Gutters, Lighting
- Has private pool: Yes
- Pool features: Above Ground
Lot
- Size: 0.46 Acres
- Features: Subdivided, Dry
Details
- Additional structures: Shed(s)
- Parcel number: 1181329
- Zoning: R-1
Construction
Type & style
- Home type: SingleFamily
- Architectural style: Colonial
- Property subtype: Single Family Residence
Materials
- Vinyl Siding, Brick
- Foundation: Concrete Perimeter
- Roof: Asphalt
Condition
- New construction: No
- Year built: 1967
Utilities & green energy
- Sewer: Public Sewer
- Water: Public
Green energy
- Energy efficient items: Thermostat, Windows
Community & neighborhood
Community
- Community features: Park, Playground, Pool, Near Public Transport
Location
- Region: Meriden
- Subdivision: East Meriden
Price history
| Date | Event | Price |
|---|---|---|
| 7/21/2023 | Sold | $465,000+3.4%$175/sqft |
Source: | ||
| 7/16/2023 | Listed for sale | $449,900$170/sqft |
Source: | ||
| 5/22/2023 | Pending sale | $449,900$170/sqft |
Source: | ||
| 5/19/2023 | Listed for sale | $449,900+76.4%$170/sqft |
Source: | ||
| 8/1/2006 | Sold | $255,000$96/sqft |
Source: Public Record Report a problem | ||
Public tax history
| Year | Property taxes | Tax assessment |
|---|---|---|
| 2025 | $8,741 +10.4% | $217,980 |
| 2024 | $7,915 +4.4% | $217,980 |
| 2023 | $7,584 +5.5% | $217,980 |
Find assessor info on the county website
Neighborhood: 06450
Nearby schools
GreatSchools rating
- 9/10Thomas Hooker SchoolGrades: PK-5Distance: 0.5 mi
- 4/10Washington Middle SchoolGrades: 6-8Distance: 2.8 mi
- 4/10Francis T. Maloney High SchoolGrades: 9-12Distance: 1.5 mi
Schools provided by the listing agent
- Elementary: Thomas Hooker
- High: Francis T. Maloney
Source: Smart MLS. This data may not be complete. We recommend contacting the local school district to confirm school assignments for this home.
Get pre-qualified for a loan
At Zillow Home Loans, we can pre-qualify you in as little as 5 minutes with no impact to your credit score.An equal housing lender. NMLS #10287.
Sell with ease on Zillow
Get a Zillow Showcase℠ listing at no additional cost and you could sell for —faster.
$516,900
2% more+$10,338
With Zillow Showcase(estimated)$527,238
