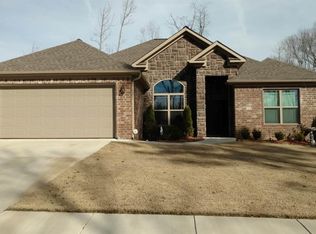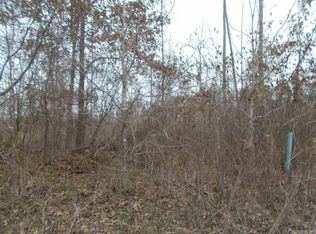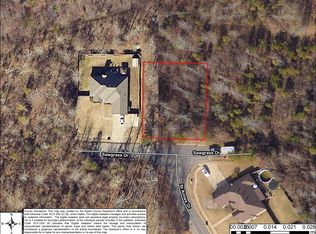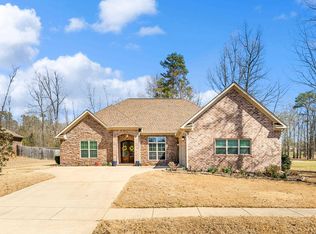Stunning home with 5 Star energy efficiency rating. Beautiful split bedroom plan has a large living room with soaring ceilings and corner fireplace, great for family gatherings or quiet times. There is a second living area open to the main living room that could be used in many ways, as a den, media room or formal dining. The spacious master bedroom has a beautiful tray ceiling and will hold a king size bed and large furniture comfortably. The master bath has an over sized whirlpool tub, separate shower, double vanities and a spacious walk in closet with built in shelves and shoe racks.... The kitchen is not only functional but another appealing room within the home. Modern stainless steel appliances, corian counter tops, a large walk in pantry and another eating area all contribute to a wonderful place to cook and for people to gather. The home's exterior is all brick and the yard is well groomed and nicely landscaped. The home is equipped with the convenience of a central vac system, an in ground sprinkler system, inside centrally located cable hookups, dual constant circulating hot water tanks, a security system and walk up steps to floored attic storage. Adding to the home's energy efficiency are triple pane windows and extra insulation.The home was professionally tested and the home received a 5 star + energy efficiency rating. Utility bills are on file and show how energy economical the home will live. All this is in quiet area of Silver Springs. Silver Springs is a golf course community and the home is within golf cart driving distance of the clubhouse. For nominal monthly fees a family can enjoy membership which includes unlimited golf and pool usage
This property is off market, which means it's not currently listed for sale or rent on Zillow. This may be different from what's available on other websites or public sources.




