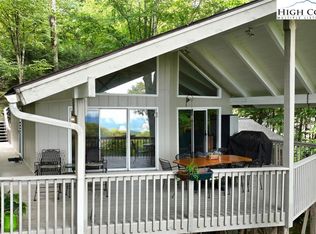Sold for $730,000
$730,000
117 Saint Andrews Road, Beech Mountain, NC 28604
3beds
2,000sqft
Single Family Residence
Built in 1994
0.25 Acres Lot
$662,700 Zestimate®
$365/sqft
$2,691 Estimated rent
Home value
$662,700
$590,000 - $736,000
$2,691/mo
Zestimate® history
Loading...
Owner options
Explore your selling options
What's special
PRICE IMPROVEMENT! GOLF COURSE LOCATION & LONG RANGE VIEWS plus CENTRAL A/C! Vacasa Rental Projection $50K-$60K a year! This home HAS IT ALL! Wonderful opportunity to own a home with this location & LONG RANGE VIEWS which is a short golf cart ride to the golf course & Beech Mtn Clubhouse! Located on the corner of Fairway Dr. which leads to the 1st tee, see VIDEO! LONG RANGE VIEWS can been enjoyed from the beautiful timber frame porches on both levels which offers 1,526 SQUARE FT of outdoor entertaining area PLUS a fire pit area. This LEVEL entry, 3 BED - 2 BATH home has both the rustic & farmhouse design elements. The entry foyer leads to the open main living area w/ abundant windows. The great room has a wood burning fireplace, T&G vaulted ceilings & kitchen has been custom designed w/granite counters, under cabinet lighting, stainless appliances & a center storage island. The primary bedroom suite is also on the main level & the bathroom has separate his/her vanities w/ walk in shower. The lower level has 2 add'l bedrooms, a full bath & mud room. Being sold FULLY FURNISHED w/ well appointed furnishings! FULL club membership conveys at closing. See attached matterport & video.
Zillow last checked: 8 hours ago
Listing updated: August 16, 2023 at 04:32pm
Listed by:
Cindy Giarrusso 828-737-3100,
Blue Ridge Realty & Inv. - Banner Elk
Bought with:
Brandon Walker, 307774
Keller Williams High Country
Source: High Country AOR,MLS#: 242649 Originating MLS: High Country Association of Realtors Inc.
Originating MLS: High Country Association of Realtors Inc.
Facts & features
Interior
Bedrooms & bathrooms
- Bedrooms: 3
- Bathrooms: 2
- Full bathrooms: 2
Heating
- Baseboard, Electric, Forced Air, Heat Pump, Propane
Cooling
- Central Air
Appliances
- Included: Dryer, Dishwasher, Electric Range, Disposal, Microwave Hood Fan, Microwave, Refrigerator, Washer
- Laundry: Main Level
Features
- Cathedral Ceiling(s), Furnished, Skylights, Window Treatments
- Windows: Skylight(s), Window Treatments
- Basement: Exterior Entry,Unfinished
- Number of fireplaces: 1
- Fireplace features: One, Masonry, Wood Burning
- Furnished: Yes
Interior area
- Total structure area: 2,000
- Total interior livable area: 2,000 sqft
- Finished area above ground: 2,000
- Finished area below ground: 0
Property
Parking
- Parking features: Driveway, Gravel, No Garage, Private
- Has uncovered spaces: Yes
Features
- Levels: Two
- Stories: 2
- Patio & porch: Covered, Multiple
- Exterior features: Fire Pit, Gravel Driveway
- Pool features: Community
- Has view: Yes
- View description: Long Range
Lot
- Size: 0.25 Acres
Details
- Parcel number: 1940981492000
Construction
Type & style
- Home type: SingleFamily
- Architectural style: Mountain
- Property subtype: Single Family Residence
Materials
- Hardboard, Wood Siding, Wood Frame
- Foundation: Basement
- Roof: Asphalt,Shingle
Condition
- Year built: 1994
Utilities & green energy
- Sewer: Public Sewer
- Water: Public
- Utilities for property: High Speed Internet Available
Community & neighborhood
Security
- Security features: Radon Mitigation System
Community
- Community features: Club Membership Available, Clubhouse, Fitness Center, Golf, Lake, Pickleball, Pool, Skiing, Tennis Court(s), Trails/Paths, Long Term Rental Allowed, Short Term Rental Allowed
Location
- Region: Banner Elk
- Subdivision: Grassy Gap Golf Course
Other
Other facts
- Listing terms: Cash,Conventional,New Loan
- Road surface type: Paved
Price history
| Date | Event | Price |
|---|---|---|
| 8/16/2023 | Sold | $730,000-2.5%$365/sqft |
Source: | ||
| 7/18/2023 | Contingent | $749,000$375/sqft |
Source: | ||
| 6/23/2023 | Price change | $749,000-5.1%$375/sqft |
Source: | ||
| 4/3/2023 | Listed for sale | $789,000+132.1%$395/sqft |
Source: | ||
| 7/18/2017 | Sold | $340,000-2.9%$170/sqft |
Source: | ||
Public tax history
| Year | Property taxes | Tax assessment |
|---|---|---|
| 2024 | $1,852 +3.4% | $549,900 +3.6% |
| 2023 | $1,791 +1.3% | $530,800 |
| 2022 | $1,768 +67.8% | $530,800 +119.7% |
Find assessor info on the county website
Neighborhood: 28604
Nearby schools
GreatSchools rating
- 7/10Valle Crucis ElementaryGrades: PK-8Distance: 5.9 mi
- 8/10Watauga HighGrades: 9-12Distance: 13 mi
Schools provided by the listing agent
- Elementary: Valle Crucis
- High: Watauga
Source: High Country AOR. This data may not be complete. We recommend contacting the local school district to confirm school assignments for this home.
Get pre-qualified for a loan
At Zillow Home Loans, we can pre-qualify you in as little as 5 minutes with no impact to your credit score.An equal housing lender. NMLS #10287.
