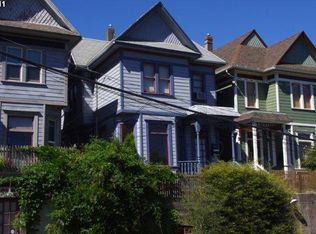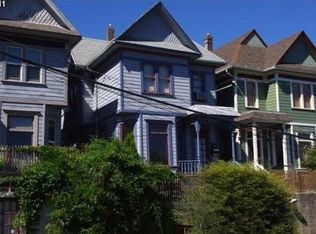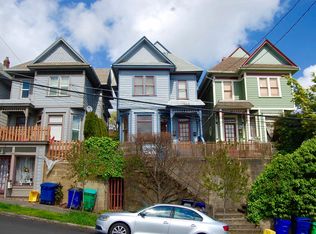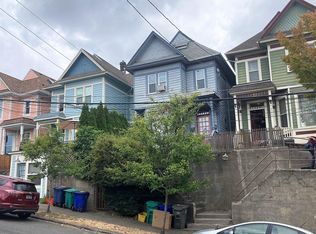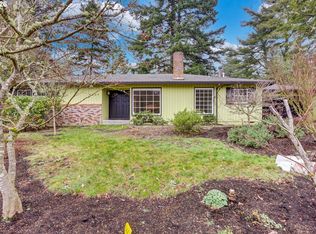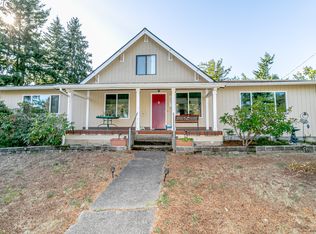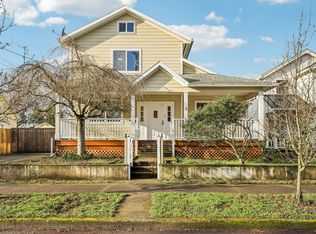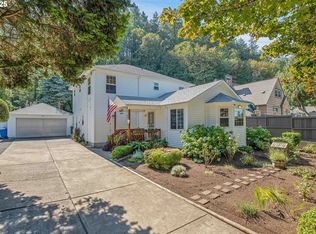Location, Location, Location! This breathtaking 1890 Victorian gem in South Portland boasts 8 bedrooms, 3/1 baths, and an inviting open layout with hardwood floors throughout—just minutes from downtown, OHSU, and the waterfront!The main level features two fully equipped kitchens with separate prep areas, a spacious dining room perfect for entertaining, and a cozy living area with a powder room. It also includes two sets of stainless steel appliances, making meal preparation a breeze.The lower level offers a fully finished, basement that provides additional living space and endless possibilities. Enjoy stunning views overlooking a beautifully backyard, creating a serene retreat in the heart of the city.Zoned CM2, this property is ideal for residential, commercial, or a live/work setup! Buyers are encouraged to perform their own due diligence on uses.Don’t miss this rare opportunity to own a piece of Portland’s history! Schedule your showing today!
Pending
Price increase: $35K (1/8)
$620,000
117 SW Arthur St, Portland, OR 97201
8beds
3,325sqft
Est.:
Residential, Single Family Residence
Built in 1890
-- sqft lot
$595,900 Zestimate®
$186/sqft
$-- HOA
What's special
Hardwood floors throughoutInviting open layoutTwo fully equipped kitchensSeparate prep areas
- 154 days |
- 3,375 |
- 223 |
Likely to sell faster than
Zillow last checked: 8 hours ago
Listing updated: January 11, 2026 at 06:28am
Listed by:
Ahmed Elsayed 503-927-9363,
Realty One Group Prestige
Source: RMLS (OR),MLS#: 649006785
Facts & features
Interior
Bedrooms & bathrooms
- Bedrooms: 8
- Bathrooms: 4
- Full bathrooms: 3
- Partial bathrooms: 1
- Main level bathrooms: 1
Rooms
- Room types: Bedroom 4, Bedroom 5, Bedroom 6, Bedroom 2, Bedroom 3, Dining Room, Family Room, Kitchen, Living Room, Primary Bedroom
Primary bedroom
- Features: Wallto Wall Carpet
- Level: Upper
Bedroom 1
- Features: Wallto Wall Carpet
- Level: Upper
Bedroom 2
- Features: Balcony, Bathroom, Vaulted Ceiling, Wallto Wall Carpet
- Level: Upper
Bedroom 3
- Features: Wallto Wall Carpet
- Level: Upper
Bedroom 4
- Features: Wallto Wall Carpet
- Level: Upper
Bedroom 5
- Features: Wallto Wall Carpet
- Level: Upper
Dining room
- Features: Hardwood Floors
- Level: Main
Kitchen
- Features: Disposal
- Level: Main
Living room
- Features: Hardwood Floors
- Level: Main
Heating
- Forced Air
Cooling
- Central Air
Appliances
- Included: Dishwasher, Disposal, Microwave, Stainless Steel Appliance(s), Washer/Dryer, Gas Water Heater
Features
- Balcony, Bathroom, Vaulted Ceiling(s)
- Flooring: Wall to Wall Carpet, Wood, Hardwood
- Windows: Triple Pane Windows
- Basement: Full
- Fireplace features: Gas
- Furnished: Yes
Interior area
- Total structure area: 3,325
- Total interior livable area: 3,325 sqft
Property
Parking
- Parking features: Off Street
Features
- Stories: 3
- Patio & porch: Deck
- Exterior features: Yard, Balcony
- Has view: Yes
- View description: City
Lot
- Features: Gated, SqFt 0K to 2999
Details
- Additional structures: Furnished
- Parcel number: R128778
- Zoning: CO2
Construction
Type & style
- Home type: SingleFamily
- Architectural style: Victorian
- Property subtype: Residential, Single Family Residence
Materials
- Wood Siding
- Foundation: Concrete Perimeter
- Roof: Composition
Condition
- Approximately
- New construction: No
- Year built: 1890
Utilities & green energy
- Gas: Gas
- Sewer: Public Sewer
- Water: Public
- Utilities for property: Cable Connected
Community & HOA
HOA
- Has HOA: No
Location
- Region: Portland
Financial & listing details
- Price per square foot: $186/sqft
- Tax assessed value: $564,860
- Annual tax amount: $6,173
- Date on market: 8/18/2025
- Cumulative days on market: 350 days
- Listing terms: Cash,Conventional,FHA,Trade,VA Loan
- Road surface type: Paved
Estimated market value
$595,900
$566,000 - $626,000
$5,512/mo
Price history
Price history
| Date | Event | Price |
|---|---|---|
| 1/11/2026 | Pending sale | $620,000$186/sqft |
Source: | ||
| 1/8/2026 | Price change | $620,000+6%$186/sqft |
Source: | ||
| 12/15/2025 | Price change | $585,000-15.8%$176/sqft |
Source: | ||
| 10/21/2025 | Listing removed | $3,700$1/sqft |
Source: Zillow Rentals Report a problem | ||
| 10/3/2025 | Price change | $3,700-17.8%$1/sqft |
Source: Zillow Rentals Report a problem | ||
Public tax history
Public tax history
| Year | Property taxes | Tax assessment |
|---|---|---|
| 2025 | $6,404 +3.7% | $237,890 +3% |
| 2024 | $6,174 +4% | $230,970 +3% |
| 2023 | $5,937 +2.2% | $224,250 +3% |
Find assessor info on the county website
BuyAbility℠ payment
Est. payment
$3,707/mo
Principal & interest
$2994
Property taxes
$496
Home insurance
$217
Climate risks
Neighborhood: Corbett-Terwilliger-Lair Hill
Nearby schools
GreatSchools rating
- 9/10Ainsworth Elementary SchoolGrades: K-5Distance: 1.2 mi
- 5/10West Sylvan Middle SchoolGrades: 6-8Distance: 4.1 mi
- 8/10Lincoln High SchoolGrades: 9-12Distance: 1.3 mi
Schools provided by the listing agent
- Elementary: Ainsworth
- Middle: West Sylvan
- High: Lincoln
Source: RMLS (OR). This data may not be complete. We recommend contacting the local school district to confirm school assignments for this home.
- Loading
