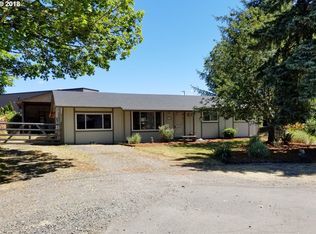Sold
$400,000
117 SW 17th Ave, Battle Ground, WA 98604
3beds
960sqft
Residential, Single Family Residence
Built in 1973
7,405.2 Square Feet Lot
$393,000 Zestimate®
$417/sqft
$2,104 Estimated rent
Home value
$393,000
$369,000 - $417,000
$2,104/mo
Zestimate® history
Loading...
Owner options
Explore your selling options
What's special
Nicely Updated One-Level Ranch near Battle Ground Retail! This beautifully updated, move-in-ready ranch home sits on a spacious 75x100 flat lot with a fully fenced backyard, offering both privacy and outdoor enjoyment. Extensively remodeled in 2018, this home features a newer roof, energy-efficient windows, a ductless mini-split system for year-round comfort (heating and cooling), a newer electrical panel, and much more! The open-concept design features vaulted ceilings that create a bright and airy feel, connecting the living and dining areas to the updated kitchen. Durable vinyl plank floors and fresh paint flow throughout. With 3 bedrooms all on the same level, including a primary suite with double closets and convenient en-suite access via the hall bath, this home defines functionality. The hall bath offers a sleek storage vanity with quartz countertop. The expansive, fully fenced backyard is an entertainer’s dream, with raised garden beds, a charming gazebo, and a convenient tool shed for extra storage. Whether you're gardening, hosting friends, or relaxing outdoors, this space has it all. Additional highlights include a 1-car attached garage, RV parking area next to the driveway, and ample parking space. Located near local restaurants, coffee shops, grocery stores, breweries, and all the amenities Battle Ground has to offer, this home truly provides the best of both comfort and convenience.
Zillow last checked: 8 hours ago
Listing updated: December 27, 2024 at 10:04am
Listed by:
Kenny Yoder 503-893-2129,
Home Team Realty WA,
Carrie Richardson 503-975-9024,
Home Team Realty WA
Bought with:
Sonya MacDonald, 25011202
Premiere Property Group, LLC
Source: RMLS (OR),MLS#: 24377650
Facts & features
Interior
Bedrooms & bathrooms
- Bedrooms: 3
- Bathrooms: 1
- Full bathrooms: 1
- Main level bathrooms: 1
Primary bedroom
- Features: Double Closet, Suite, Wallto Wall Carpet
- Level: Main
- Area: 121
- Dimensions: 11 x 11
Bedroom 2
- Features: Closet, Wallto Wall Carpet
- Level: Main
- Area: 90
- Dimensions: 9 x 10
Bedroom 3
- Features: Ceiling Fan, Closet, Wallto Wall Carpet
- Level: Main
- Area: 108
- Dimensions: 9 x 12
Dining room
- Features: Sliding Doors, Vinyl Floor
- Level: Main
- Area: 88
- Dimensions: 8 x 11
Kitchen
- Features: Dishwasher, Free Standing Range, Free Standing Refrigerator, Vinyl Floor
- Level: Main
- Area: 99
- Width: 11
Living room
- Features: Closet, Vaulted Ceiling, Vinyl Floor
- Level: Main
- Area: 221
- Dimensions: 17 x 13
Heating
- Ductless, Mini Split
Cooling
- Has cooling: Yes
Appliances
- Included: Dishwasher, Free-Standing Range, Free-Standing Refrigerator, Range Hood, Washer/Dryer, Electric Water Heater, Tank Water Heater
Features
- Ceiling Fan(s), High Speed Internet, Quartz, Vaulted Ceiling(s), Closet, Double Closet, Suite
- Flooring: Wall to Wall Carpet, Vinyl
- Doors: Sliding Doors
- Windows: Double Pane Windows, Vinyl Frames
- Basement: Crawl Space
Interior area
- Total structure area: 960
- Total interior livable area: 960 sqft
Property
Parking
- Total spaces: 1
- Parking features: Driveway, RV Access/Parking, Attached
- Attached garage spaces: 1
- Has uncovered spaces: Yes
Accessibility
- Accessibility features: Garage On Main, Ground Level, Main Floor Bedroom Bath, One Level, Parking, Utility Room On Main, Accessibility
Features
- Levels: One
- Stories: 1
- Patio & porch: Patio
- Exterior features: Garden, Yard
- Fencing: Fenced
Lot
- Size: 7,405 sqft
- Dimensions: 75 x 100
- Features: Level, SqFt 7000 to 9999
Details
- Additional structures: Gazebo, RVParking, ToolShed
- Parcel number: 091200056
- Zoning: R7
Construction
Type & style
- Home type: SingleFamily
- Architectural style: Ranch
- Property subtype: Residential, Single Family Residence
Materials
- Lap Siding, Wood Siding
- Foundation: Concrete Perimeter
- Roof: Composition
Condition
- Updated/Remodeled
- New construction: No
- Year built: 1973
Utilities & green energy
- Sewer: Public Sewer
- Water: Public
- Utilities for property: Cable Connected
Community & neighborhood
Location
- Region: Battle Ground
- Subdivision: Battle Ground West
Other
Other facts
- Listing terms: Cash,Conventional,FHA,VA Loan
- Road surface type: Paved
Price history
| Date | Event | Price |
|---|---|---|
| 12/26/2024 | Sold | $400,000+2.6%$417/sqft |
Source: | ||
| 11/26/2024 | Pending sale | $389,900$406/sqft |
Source: | ||
| 11/21/2024 | Listed for sale | $389,900+36.8%$406/sqft |
Source: | ||
| 8/9/2018 | Sold | $285,000$297/sqft |
Source: | ||
| 6/15/2018 | Pending sale | $285,000$297/sqft |
Source: RE/MAX Equity Group #18282915 | ||
Public tax history
| Year | Property taxes | Tax assessment |
|---|---|---|
| 2024 | $1,248 -50.1% | $352,819 +0.9% |
| 2023 | $2,502 +6% | $349,609 +11.5% |
| 2022 | $2,361 -3.5% | $313,582 +20% |
Find assessor info on the county website
Neighborhood: 98604
Nearby schools
GreatSchools rating
- 4/10Daybreak Primary SchoolGrades: PK-4Distance: 1.1 mi
- 5/10Daybreak Middle SchoolGrades: 5-8Distance: 1.1 mi
- 6/10Battle Ground High SchoolGrades: 9-12Distance: 0.6 mi
Schools provided by the listing agent
- Elementary: Daybreak
- Middle: Daybreak
- High: Battle Ground
Source: RMLS (OR). This data may not be complete. We recommend contacting the local school district to confirm school assignments for this home.
Get a cash offer in 3 minutes
Find out how much your home could sell for in as little as 3 minutes with a no-obligation cash offer.
Estimated market value
$393,000
Get a cash offer in 3 minutes
Find out how much your home could sell for in as little as 3 minutes with a no-obligation cash offer.
Estimated market value
$393,000
