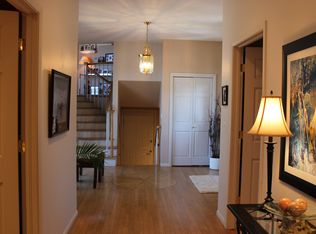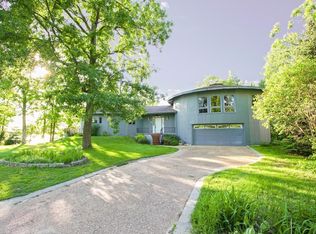Closed
Zestimate®
$347,000
117 SW 12th Ave, Grand Rapids, MN 55744
4beds
2,656sqft
Single Family Residence
Built in 1989
0.29 Acres Lot
$347,000 Zestimate®
$131/sqft
$2,581 Estimated rent
Home value
$347,000
$330,000 - $364,000
$2,581/mo
Zestimate® history
Loading...
Owner options
Explore your selling options
What's special
Welcome to your new home. This 4BR/3BA is located next to the Sylvan Bay Park. Enjoy public access to the water and beautiful sunsets on the lake without the higher property taxes for lakeshore property. Grab your fishing pole and walk to the fishing dock next to your back yard and catch your dinner. A variety of fish have been caught off the dock. This home offers one level living at its best. Main level has an open concept living room/dining room and kitchen with vaulted ceilings. The main level also offers the laundry room, master bedroom with en suite and second bedroom which is currently being used as an office. The kitchen has granite countertops and stainless-steel appliances. There are 2 staircases to the lower level, one in the living room and another in the spacious mudroom off the garage/backyard where you can put all your jackets and boots without bringing dirt and water into the main living area. The lower level has a large family room, 2 bedrooms and several storage areas. The outside of the home offers a back deck, front porch, storage shed with fenced in area, landscaping, and cement driveway with extra parking pad. The roof on the home and shed were replaced in 2023. This home is worth your time to take a look. Book your showing today
Zillow last checked: 8 hours ago
Listing updated: November 27, 2025 at 08:16am
Listed by:
Jane Bristow 612-387-5116,
National Realty Guild
Bought with:
Wendy J Uzelac
RE/MAX Advantage Plus
Source: NorthstarMLS as distributed by MLS GRID,MLS#: 6797436
Facts & features
Interior
Bedrooms & bathrooms
- Bedrooms: 4
- Bathrooms: 3
- Full bathrooms: 1
- 3/4 bathrooms: 1
- 1/2 bathrooms: 1
Bedroom 1
- Level: Main
- Area: 168 Square Feet
- Dimensions: 12 x 14
Bedroom 2
- Level: Main
- Area: 120 Square Feet
- Dimensions: 10 x 12
Bedroom 3
- Level: Lower
- Area: 130 Square Feet
- Dimensions: 13 x 10
Bedroom 4
- Level: Lower
- Area: 120 Square Feet
- Dimensions: 10 x 12
Dining room
- Level: Main
- Area: 100 Square Feet
- Dimensions: 10 x 10
Family room
- Level: Lower
- Area: 306 Square Feet
- Dimensions: 17 x 18
Kitchen
- Level: Main
- Area: 132 Square Feet
- Dimensions: 11 x 12
Laundry
- Level: Main
- Area: 77 Square Feet
- Dimensions: 11 x 7
Living room
- Level: Main
- Area: 720 Square Feet
- Dimensions: 24 x 30
Mud room
- Level: Main
- Area: 80 Square Feet
- Dimensions: 8 x 10
Storage
- Level: Lower
- Area: 208 Square Feet
- Dimensions: 13 x 16
Heating
- Forced Air
Cooling
- Central Air
Appliances
- Included: Dishwasher, Disposal, Dryer, Exhaust Fan, Gas Water Heater, Microwave, Range, Refrigerator, Stainless Steel Appliance(s), Washer
Features
- Basement: Block,Daylight,Finished,Storage Space
- Number of fireplaces: 1
- Fireplace features: Gas, Living Room
Interior area
- Total structure area: 2,656
- Total interior livable area: 2,656 sqft
- Finished area above ground: 1,328
- Finished area below ground: 1,100
Property
Parking
- Total spaces: 2
- Parking features: Attached, Concrete
- Attached garage spaces: 2
- Details: Garage Dimensions (24 x 24)
Accessibility
- Accessibility features: None
Features
- Levels: One
- Stories: 1
- Patio & porch: Deck, Front Porch
- Fencing: Partial
- Has view: Yes
- View description: Lake
- Has water view: Yes
- Water view: Lake
- Waterfront features: Lake View, Road Between Waterfront And Home, Waterfront Num(31053300), Lake Acres(490), Lake Depth(38)
- Body of water: Blandin Lake (31053300)
Lot
- Size: 0.29 Acres
- Dimensions: 118 x 135
- Features: Corner Lot, Wooded
- Topography: Level
Details
- Additional structures: Storage Shed
- Foundation area: 1328
- Parcel number: 915350110
- Zoning description: Residential-Single Family
Construction
Type & style
- Home type: SingleFamily
- Property subtype: Single Family Residence
Materials
- Fiber Cement, Frame
- Roof: Age 8 Years or Less,Asphalt
Condition
- Age of Property: 36
- New construction: No
- Year built: 1989
Utilities & green energy
- Electric: Power Company: Minnesota Power
- Gas: Natural Gas
- Sewer: City Sewer/Connected
- Water: City Water - In Street
Community & neighborhood
Location
- Region: Grand Rapids
- Subdivision: Gamma Add
HOA & financial
HOA
- Has HOA: No
Price history
| Date | Event | Price |
|---|---|---|
| 11/26/2025 | Sold | $347,000-3.6%$131/sqft |
Source: | ||
| 10/15/2025 | Pending sale | $359,900$136/sqft |
Source: | ||
| 10/2/2025 | Listed for sale | $359,900+58.2%$136/sqft |
Source: | ||
| 8/9/2019 | Sold | $227,500-5.2%$86/sqft |
Source: | ||
| 4/18/2019 | Listed for sale | $239,900$90/sqft |
Source: EDGE OF THE WILDERNESS LAKES & HOMES #9932872 | ||
Public tax history
| Year | Property taxes | Tax assessment |
|---|---|---|
| 2024 | $3,905 +12.1% | $272,820 -3.3% |
| 2023 | $3,483 +12% | $282,130 |
| 2022 | $3,109 +4.8% | -- |
Find assessor info on the county website
Neighborhood: 55744
Nearby schools
GreatSchools rating
- 7/10West Rapids ElementaryGrades: K-5Distance: 1 mi
- 5/10Robert J. Elkington Middle SchoolGrades: 6-8Distance: 1.8 mi
- 7/10Grand Rapids Senior High SchoolGrades: 9-12Distance: 1.2 mi

Get pre-qualified for a loan
At Zillow Home Loans, we can pre-qualify you in as little as 5 minutes with no impact to your credit score.An equal housing lender. NMLS #10287.

