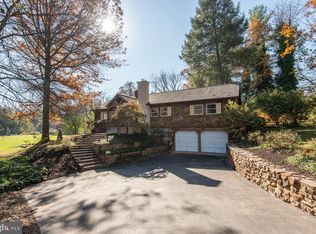Nature lovers will adore this quaint, Cape style home with unbelievable views. Not a drive by...you must come in to appreciate this beautiful setting. The first floor features 2 good sized Bedrooms, a full updated Bathroom, a country Kitchen with Stainless Steel Appliances which overlooks easily the best room of the house. A Sunlit drenched Family Room with exposed beams, arch top window and glass sliding doors that offer a view of the 1.1 acre private backyard bordered by a tranquil stream. A mudroom/laundry room and formal living room with wood burning fireplace, built-ins & hardwood floors throughout complete the first floor. Second floor offers 2 more Bedrooms and a Full Bath. This lovely home sits approximately 400 feet off main road at the end of private lane. Convenient location close to 202, the turnpike, 76 and 476. Low Upper Merion Taxes with a Wayne address, walking distance to Matsonford train station. Don't miss this terrific opportunity to enjoy this slice of nature!
This property is off market, which means it's not currently listed for sale or rent on Zillow. This may be different from what's available on other websites or public sources.
