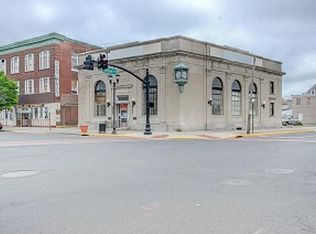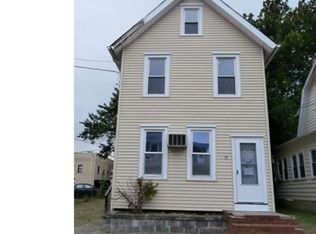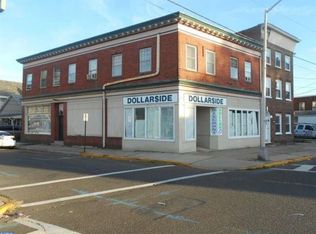Sold for $460,000 on 05/16/25
$460,000
117 S Pavilion Ave, Riverside, NJ 08075
3beds
2baths
2,500sqft
Retail
Built in 1935
-- sqft lot
$481,000 Zestimate®
$184/sqft
$2,015 Estimated rent
Home value
$481,000
$438,000 - $529,000
$2,015/mo
Zestimate® history
Loading...
Owner options
Explore your selling options
What's special
Excellent investment opportunity! This mixed-use property is perfectly located in the heart of a vibrant neighborhood, featuring a well-established commercial tenant on the first floor renting for $1,700/mo. The storefront offers an open, inviting layout with large windows, ample natural light, and a welcoming reception area ideal for attracting foot traffic. Additional rooms at the rear provide functional space suitable for various business uses. Above the commercial space, discover a spacious, beautifully-maintained two-level residential unit with a separate entrance ensuring privacy. The apartment includes 3 bedrooms, 1 bathroom, a bright and airy living room, and a well-appointed eat-in kitchen with plenty of cabinetry and dining space. Comfortable bedrooms offer generous closet storage, and the modern bathroom features updated fixtures. The roof was replaced a couple years ago. Shared off-street parking is conveniently located at the rear of the property. Additionally, there is convenient on-street parking available directly in front of the building, providing ample parking options for both residents and business patrons. Positioned near shopping, dining, and local services, and just two blocks from the Riverside Light Rail Station and Bus Stop, this property presents a fantastic opportunity for both investors and owner-occupants who can have the commercial rent offset most of the mortgage. Schedule your showing today and capitalize on this high-value investment property!
Zillow last checked: 8 hours ago
Listing updated: June 03, 2025 at 12:11pm
Listed by:
Tracy Nguyen 856-261-8971,
Keller Williams Realty - Cherry Hill
Bought with:
Jean Andrade-Mendoza, 1974039
Keller Williams Premier
Source: Bright MLS,MLS#: NJBL2084312
Facts & features
Interior
Bedrooms & bathrooms
- Bedrooms: 3
- Bathrooms: 2
Basement
- Area: 650
Heating
- Forced Air, Natural Gas
Cooling
- Central Air, Electric
Appliances
- Included: Gas Water Heater
Features
- Flooring: Carpet, Ceramic Tile, Hardwood, Laminate
- Basement: Interior Entry,Unfinished
- Has fireplace: No
Interior area
- Total structure area: 3,150
- Total interior livable area: 2,500 sqft
Property
Parking
- Parking features: On Street, Other
- Has uncovered spaces: Yes
Accessibility
- Accessibility features: None
Features
- Pool features: None
Lot
- Size: 1,699 sqft
- Dimensions: 20.00 x 85.00
- Features: Downtown
Details
- Additional structures: Above Grade
- Parcel number: 300090500031
- Zoning: CD
- Zoning description: C-2
- Special conditions: Standard
Construction
Type & style
- Home type: MultiFamily
- Architectural style: Straight Thru,Traditional
- Property subtype: Retail
Materials
- Stucco, Mixed
- Roof: Asphalt
Condition
- Good,Very Good
- New construction: No
- Year built: 1935
Utilities & green energy
- Sewer: Public Sewer
- Water: Public
Community & neighborhood
Location
- Region: Riverside
- Municipality: RIVERSIDE TWP
HOA & financial
Other financial information
- Total actual rent: 20400
Other
Other facts
- Listing agreement: Exclusive Agency
- Income includes: Shop Rentals
- Listing terms: Cash,Conventional,VA Loan,FHA 203(b)
- Ownership: Fee Simple
Price history
| Date | Event | Price |
|---|---|---|
| 5/16/2025 | Sold | $460,000+0%$184/sqft |
Source: | ||
| 4/26/2025 | Pending sale | $459,900$184/sqft |
Source: | ||
| 4/3/2025 | Listed for sale | $459,900$184/sqft |
Source: | ||
Public tax history
Tax history is unavailable.
Neighborhood: 08075
Nearby schools
GreatSchools rating
- 5/10Riverside Elementary SchoolGrades: PK-5Distance: 0.3 mi
- 3/10Riverside Middle SchoolGrades: 6-8Distance: 0.3 mi
- 2/10Riverside High SchoolGrades: 9-12Distance: 0.3 mi
Schools provided by the listing agent
- District: Riverside Township Public Schools
Source: Bright MLS. This data may not be complete. We recommend contacting the local school district to confirm school assignments for this home.

Get pre-qualified for a loan
At Zillow Home Loans, we can pre-qualify you in as little as 5 minutes with no impact to your credit score.An equal housing lender. NMLS #10287.
Sell for more on Zillow
Get a free Zillow Showcase℠ listing and you could sell for .
$481,000
2% more+ $9,620
With Zillow Showcase(estimated)
$490,620

