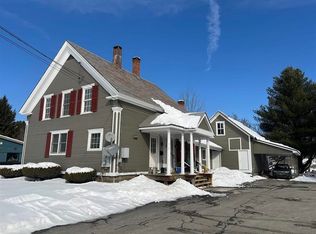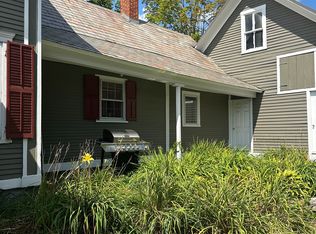Closed
Listed by:
Thaddeus J Abare,
Barrett and Valley Associates Inc. 802-875-2323
Bought with: Barrett and Valley Associates Inc.
$330,000
117 South Main Street, Chester, VT 05143
4beds
2,008sqft
Multi Family
Built in 1850
-- sqft lot
$339,600 Zestimate®
$164/sqft
$2,585 Estimated rent
Home value
$339,600
$272,000 - $421,000
$2,585/mo
Zestimate® history
Loading...
Owner options
Explore your selling options
What's special
Opportunity awaits! This three-unit property has been very well maintained with 2 of the units being recently renovated and refreshed ready to be rented. The outside has recently been painted aswell and is ready to be owner occupied or rented out. This investment features an in-town location within walking distance to shopping, restaurants and local conveniences. This property also includes additional unfinished square footage in the barn, currently used as 2 rented storage units with great potential for new ideas. Even the basement is impressive as it has all been gone through. All units are in good shape and fully applianced. This property also has a large in town open lot.
Zillow last checked: 8 hours ago
Listing updated: June 11, 2025 at 08:20am
Listed by:
Thaddeus J Abare,
Barrett and Valley Associates Inc. 802-875-2323
Bought with:
Thaddeus J Abare
Barrett and Valley Associates Inc.
Source: PrimeMLS,MLS#: 4996225
Facts & features
Interior
Bedrooms & bathrooms
- Bedrooms: 4
- Bathrooms: 3
- Full bathrooms: 3
Heating
- Oil, Baseboard, Hot Water
Cooling
- None
Features
- Flooring: Carpet, Hardwood, Vinyl
- Basement: Concrete Floor,Storage Space,Interior Access,Interior Entry
Interior area
- Total structure area: 3,812
- Total interior livable area: 2,008 sqft
- Finished area above ground: 2,008
- Finished area below ground: 0
Property
Parking
- Total spaces: 1
- Parking features: Circular Driveway, Gravel, Paved
- Garage spaces: 1
Features
- Levels: One and One Half
- Frontage length: Road frontage: 391
Lot
- Size: 0.75 Acres
- Features: Corner Lot, Landscaped, Level, Open Lot, Other, In Town
Details
- Zoning description: Village Center
Construction
Type & style
- Home type: MultiFamily
- Property subtype: Multi Family
Materials
- Wood Frame, Clapboard Exterior
- Foundation: Stone w/ Skim Coating
- Roof: Metal,Slate,Standing Seam
Condition
- New construction: No
- Year built: 1850
Utilities & green energy
- Electric: Circuit Breakers
- Sewer: Public Sewer
- Water: Public
- Utilities for property: Other, Fiber Optic Internt Avail
Community & neighborhood
Location
- Region: Chester
Price history
| Date | Event | Price |
|---|---|---|
| 8/16/2025 | Listing removed | $1,200$1/sqft |
Source: PrimeMLS #5037973 Report a problem | ||
| 8/4/2025 | Listed for rent | $1,200$1/sqft |
Source: PrimeMLS #5037973 Report a problem | ||
| 7/22/2025 | Listing removed | $1,200$1/sqft |
Source: PrimeMLS #5037973 Report a problem | ||
| 4/25/2025 | Listed for rent | $1,200$1/sqft |
Source: PrimeMLS #5037973 Report a problem | ||
| 4/22/2025 | Sold | $330,000-12%$164/sqft |
Source: | ||
Public tax history
Tax history is unavailable.
Neighborhood: Chester-Chester Depot
Nearby schools
GreatSchools rating
- 5/10Chester-Andover Usd #29Grades: PK-6Distance: 0.2 mi
- 7/10Green Mountain Uhsd #35Grades: 7-12Distance: 0.8 mi
Get pre-qualified for a loan
At Zillow Home Loans, we can pre-qualify you in as little as 5 minutes with no impact to your credit score.An equal housing lender. NMLS #10287.

