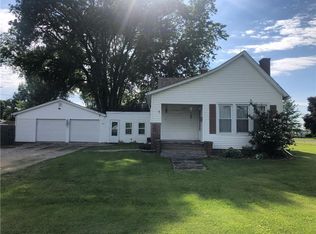Sold for $45,000
$45,000
117 S La Rochelle St, Assumption, IL 62510
3beds
1,670sqft
Farm, Single Family Residence
Built in 1910
0.31 Acres Lot
$134,400 Zestimate®
$27/sqft
$1,275 Estimated rent
Home value
$134,400
$109,000 - $160,000
$1,275/mo
Zestimate® history
Loading...
Owner options
Explore your selling options
What's special
Lots of potential here!! 3 bedrooms, 2-bathroom home ready for new owners. 1 car attached garage and a potential mancave 3 cars detached.
Zillow last checked: 8 hours ago
Listing updated: August 31, 2023 at 12:37pm
Listed by:
Joshua Burgener 217-820-0182,
Josh Burgener Auction & Realty
Bought with:
Joshua Burgener, 475149148
Josh Burgener Auction & Realty
Source: CIBR,MLS#: 6225521 Originating MLS: Central Illinois Board Of REALTORS
Originating MLS: Central Illinois Board Of REALTORS
Facts & features
Interior
Bedrooms & bathrooms
- Bedrooms: 3
- Bathrooms: 2
- Full bathrooms: 2
Bedroom
- Description: Flooring: Carpet
- Level: Main
- Dimensions: 202 x 180
Bedroom
- Description: Flooring: Wood
- Level: Upper
- Dimensions: 327 x 174
Primary bathroom
- Description: Flooring: Wood
- Level: Main
- Dimensions: 183 x 158
Primary bathroom
- Description: Flooring: Vinyl
- Level: Main
- Dimensions: 64 x 80
Other
- Description: Flooring: Wood
- Level: Main
- Dimensions: 137 x 91
Family room
- Description: Flooring: Wood
- Level: Main
- Dimensions: 202 x 135
Other
- Description: Flooring: Vinyl
- Level: Main
- Dimensions: 81 x 91
Kitchen
- Description: Flooring: Vinyl
- Level: Main
- Dimensions: 165 x 175
Living room
- Description: Flooring: Wood
- Level: Main
- Dimensions: 120 x 240
Heating
- Forced Air
Cooling
- Central Air
Appliances
- Included: Gas Water Heater, Oven
- Laundry: Main Level
Features
- Bath in Primary Bedroom, Main Level Primary
- Basement: Unfinished,Partial
- Has fireplace: No
Interior area
- Total structure area: 1,670
- Total interior livable area: 1,670 sqft
- Finished area above ground: 1,670
- Finished area below ground: 0
Property
Parking
- Total spaces: 4
- Parking features: Attached, Detached, Garage
- Attached garage spaces: 4
Features
- Levels: Two
- Stories: 2
Lot
- Size: 0.31 Acres
Details
- Parcel number: 01200210300300
- Zoning: RES
- Special conditions: None
Construction
Type & style
- Home type: SingleFamily
- Architectural style: Farmhouse
- Property subtype: Farm, Single Family Residence
Materials
- Aluminum Siding, Wood Siding
- Foundation: Basement
- Roof: Asphalt
Condition
- Year built: 1910
Utilities & green energy
- Sewer: Public Sewer
- Water: Public
Community & neighborhood
Location
- Region: Assumption
- Subdivision: Assumption Original Town
Other
Other facts
- Road surface type: Gravel
Price history
| Date | Event | Price |
|---|---|---|
| 8/31/2023 | Sold | $45,000-28.6%$27/sqft |
Source: | ||
| 8/1/2023 | Pending sale | $63,000$38/sqft |
Source: | ||
| 7/24/2023 | Contingent | $63,000$38/sqft |
Source: | ||
| 6/28/2023 | Listed for sale | $63,000$38/sqft |
Source: | ||
| 6/3/2023 | Pending sale | $63,000$38/sqft |
Source: | ||
Public tax history
Tax history is unavailable.
Find assessor info on the county website
Neighborhood: 62510
Nearby schools
GreatSchools rating
- NABond Primary SchoolGrades: PK-1Distance: 0.7 mi
- 2/10Central A & M Middle SchoolGrades: 6-8Distance: 0.7 mi
- 4/10Central A & M High SchoolGrades: 9-12Distance: 8.1 mi
Schools provided by the listing agent
- District: Central A & M Dist. 21
Source: CIBR. This data may not be complete. We recommend contacting the local school district to confirm school assignments for this home.
