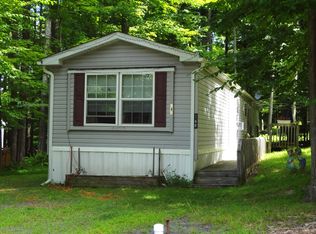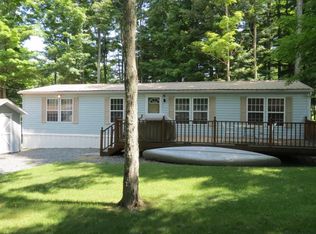GORGEOUS Wallenpaupack LAKE HOUSE on 3 acres with mountain view in a cul-de-sac location flanked by privacy pines and has access to boat slip. Nothing to do but Enjoy! Featuring open Kitchen dining with marble granite counter tops and light cottage cabinetry, center island, Barn door laundry and pantry, bamboo flooring thru main level, Cathedral Great Room features floor to ceiling stone propane fireplace, tongue and groove ceiling and skylights, Anderson windows and sliders for natural light enhancements, main level master suite, family room with half bath, Screened porch with view of massive Blue stone custom fire ring. Gazebo Hot tub with rinsing shower. Attached 1+ car garage with detached 1 car shed garage and second glass windowed shed for children's toy storage. Can come furnished
This property is off market, which means it's not currently listed for sale or rent on Zillow. This may be different from what's available on other websites or public sources.

