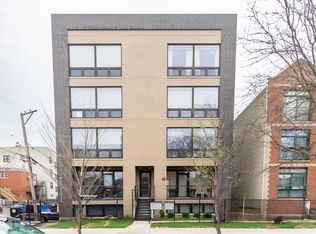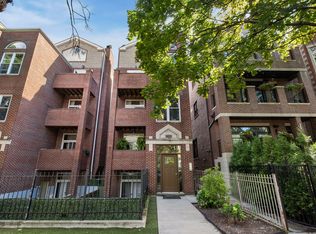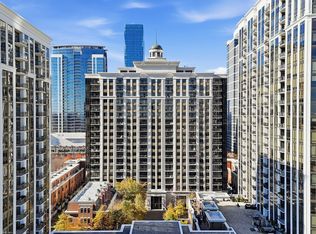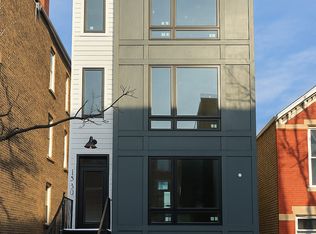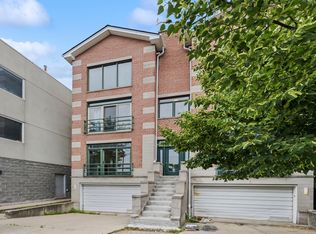Luxury living awaits in this stunning penthouse duplex, ideally located near the West Loop, Fulton Market, Little Italy, the Medical District, and the United Center's upcoming "1901 Project" mega-development. Built in 2022, the newly constructed 9-unit building offers peace, privacy, and urban elegance. This spacious 3-bedroom, 2-bath, fourth-floor penthouse perfectly blends style and convenience and will leave you breathless upon entry. The open-concept living area is bright and inviting, featuring floor-to-ceiling windows, 12-foot ceilings, and a sleek kitchen with flat-panel cabinetry, quartz countertops, a large island, and premium stainless steel appliances. Enjoy modern bathrooms with sophisticated finishes, ample closet spaces, and the added convenience of an in-unit washer and dryer. Plus, a shared 1-car garage parking space is also included. The primary suite boasts a walk-in closet, a spa-inspired ensuite with a double vanity, and beautiful skyline views, including the Willis Tower. Both guest bedrooms are well-proportioned and can comfortably accommodate queen-sized beds or serve as a home office or gym. Enjoy a morning coffee on the private balcony terrace with skyline views, or take the interior stairs leading to the privately sectioned portion of an oversized rooftop deck, complete with 360-degree city views and additional outdoor storage. Live just minutes from Pete's Fresh Market, the Blue Line, and the Madison Street bus line, offering a quick and direct route to Downtown Chicago. Whether you are looking to occupy a new home or seeking a smart investment opportunity, this penthouse delivers the space, sophistication, and location every city lover desires.
Active
$525,000
117 S Bell Ave #4N, Chicago, IL 60612
3beds
1,540sqft
Est.:
Condominium, Single Family Residence
Built in 2022
-- sqft lot
$-- Zestimate®
$341/sqft
$250/mo HOA
What's special
Modern bathroomsSophisticated finishesPrivate balcony terraceOversized rooftop deckFloor-to-ceiling windowsGuest bedroomsLarge island
- 45 days |
- 543 |
- 46 |
Zillow last checked: 8 hours ago
Listing updated: November 05, 2025 at 10:09am
Listing courtesy of:
Chelsea Beck 312-939-5253,
Kale Realty
Source: MRED as distributed by MLS GRID,MLS#: 12504792
Tour with a local agent
Facts & features
Interior
Bedrooms & bathrooms
- Bedrooms: 3
- Bathrooms: 2
- Full bathrooms: 2
Rooms
- Room types: Balcony/Porch/Lanai, Bonus Room
Primary bedroom
- Features: Flooring (Hardwood), Bathroom (Full)
- Level: Main
- Area: 180 Square Feet
- Dimensions: 12X15
Bedroom 2
- Features: Flooring (Hardwood)
- Level: Main
- Area: 140 Square Feet
- Dimensions: 14X10
Bedroom 3
- Features: Flooring (Hardwood)
- Level: Main
- Area: 120 Square Feet
- Dimensions: 12X10
Balcony porch lanai
- Level: Main
- Area: 126 Square Feet
- Dimensions: 6X21
Bonus room
- Features: Flooring (Hardwood)
- Level: Second
- Area: 99 Square Feet
- Dimensions: 9X11
Dining room
- Features: Flooring (Hardwood)
- Level: Main
- Dimensions: COMBO
Kitchen
- Features: Flooring (Hardwood)
- Level: Main
- Area: 180 Square Feet
- Dimensions: 18X10
Living room
- Features: Flooring (Hardwood)
- Level: Main
- Area: 440 Square Feet
- Dimensions: 22X20
Heating
- Natural Gas
Cooling
- Central Air
Features
- Basement: None
Interior area
- Total structure area: 0
- Total interior livable area: 1,540 sqft
Property
Parking
- Total spaces: 1
- Parking features: Garage Door Opener, Garage Owned, Attached, Garage
- Attached garage spaces: 1
- Has uncovered spaces: Yes
Accessibility
- Accessibility features: No Disability Access
Details
- Parcel number: 17181080681008
- Special conditions: Standard
Construction
Type & style
- Home type: Condo
- Property subtype: Condominium, Single Family Residence
Materials
- Brick
Condition
- New construction: No
- Year built: 2022
Utilities & green energy
- Sewer: Public Sewer
- Water: Lake Michigan
Community & HOA
HOA
- Has HOA: Yes
- Services included: Water, Insurance, Scavenger, Snow Removal
- HOA fee: $250 monthly
Location
- Region: Chicago
Financial & listing details
- Price per square foot: $341/sqft
- Annual tax amount: $10,164
- Date on market: 10/30/2025
- Ownership: Condo
Estimated market value
Not available
Estimated sales range
Not available
Not available
Price history
Price history
| Date | Event | Price |
|---|---|---|
| 10/30/2025 | Listed for sale | $525,000+7.4%$341/sqft |
Source: | ||
| 10/27/2025 | Listing removed | $4,500$3/sqft |
Source: MRED as distributed by MLS GRID #12480543 Report a problem | ||
| 9/25/2025 | Listed for rent | $4,500$3/sqft |
Source: MRED as distributed by MLS GRID #12480543 Report a problem | ||
| 5/12/2022 | Sold | $489,000$318/sqft |
Source: | ||
| 3/22/2022 | Pending sale | $489,000$318/sqft |
Source: | ||
Public tax history
Public tax history
Tax history is unavailable.BuyAbility℠ payment
Est. payment
$3,810/mo
Principal & interest
$2554
Property taxes
$822
Other costs
$434
Climate risks
Neighborhood: Near West Side
Nearby schools
GreatSchools rating
- 2/10Dett Elementary SchoolGrades: PK-8Distance: 0.1 mi
- 1/10Marshall Metropolitan High SchoolGrades: 9-12Distance: 1.2 mi
Schools provided by the listing agent
- Elementary: Dett Elementary School
- Middle: Dett Elementary School
- High: Marshall Metropolitan High Schoo
- District: 299
Source: MRED as distributed by MLS GRID. This data may not be complete. We recommend contacting the local school district to confirm school assignments for this home.
- Loading
- Loading
