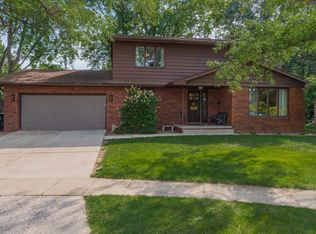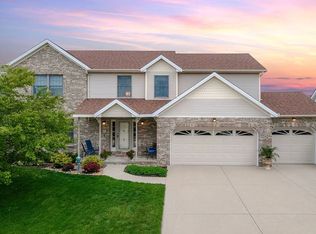Beautiful home located on a cul-de-sac. The home has hardwood floors, slate appliances, decorative lights and granite countertops in the kitchen/bathrooms. Nice family room open to the kitchen with woodburning fireplace and built-ins. This area also opens out to the backyard and patio. So everything is set up nicely to enjoy time with family and friends! Large living room including a large window to let in the sunlight. Dining room has beautiful crown molding and trim work which brings an elegant touch to the home. Master bedroom has a LARGE walk-in closet. Shared upstairs bathroom has a granite double vanity. All the bedrooms are nice sizes. Finished basement has a wet bar, built-in storage and plenty of room for entertaining. Separate laundry room and a separate storage room. Located in an established area just blocks away from OSF Medical Centers and Hospital, State Farm, Eastland Mall, shops, restaurants and much more.
This property is off market, which means it's not currently listed for sale or rent on Zillow. This may be different from what's available on other websites or public sources.


