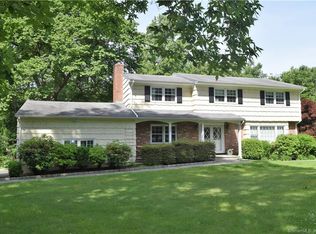A lovely house on a lovely street offered at a GREAT price! This bright, crispy-clean, tastefully updated and freshly painted Ranch style home radiates peace and tranquility. Flat over an acre property is great for both living and entertainment. The elegant foyer, spacious bay-windowed living room, formal dining room flow into the cozy family room with a fireplace and the bright sun room. Enjoy beautiful views over large backyard and mature plants from the wooded deck. Office/ den room is next to the bathroom and can be used as guest room. Many updates include refinished hardwood floors, new roof, roof de-icing cables, generator, newer furnace, garage door and driveway. Finished lower lever and ample storage space. This amazing house has everything you are looking for! Stop by before it goes!
This property is off market, which means it's not currently listed for sale or rent on Zillow. This may be different from what's available on other websites or public sources.
