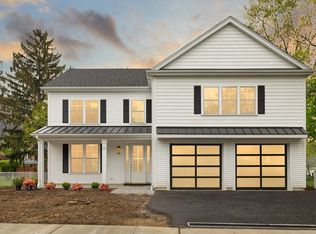Welcome home to this well maintained&sunny 8RM,3 or 4BR,2BA,1548SF brick home on a pretty side street locale w/in walking distance to Express bus,schools,playground,shops&restaurants.Oversize deck overlooking gorgeous 7860SF fenced level lot perfect for kids&pets to roam in&expansion possibilities.Fireplace Living RM.Open flr plan w/great layout.Lg front to back Master BR.Wood floors.Skylights.Central AC.Garage.Gas heat&cooking.Updated kitchen.Tiled BAs.Free Home Warranty
This property is off market, which means it's not currently listed for sale or rent on Zillow. This may be different from what's available on other websites or public sources.
