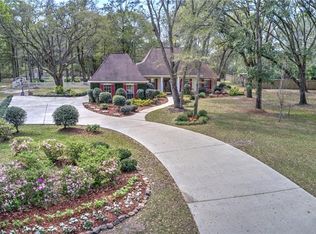Closed
Price Unknown
117 Rue Juneau, Slidell, LA 70461
4beds
2,708sqft
Single Family Residence
Built in 1997
1.16 Acres Lot
$451,700 Zestimate®
$--/sqft
$2,927 Estimated rent
Maximize your home sale
Get more eyes on your listing so you can sell faster and for more.
Home value
$451,700
$411,000 - $497,000
$2,927/mo
Zestimate® history
Loading...
Owner options
Explore your selling options
What's special
Welcome to ths beautiful Acadian style home tucked away in a secluded area of highly sought-after French Branch Estates. Situated on over an acre of land in a serene setting, this spacioud 4 bedroom, 3 bath home features a versatile bonus room with a closet - perfect as an office or a potential 5th bedroom. Inside you'll find elegant touches throughtout, including Brazilian cherry wood floors, crown molding, interior estate shutters, and custom chandeliers. The formal dining room boasts classic wainscoting, while the expansive family room features a cozy gas fireplace with a brand new log set. The heart of this home is the renovated ktichen - complete with granite countertops, a 36" six-burner dual-fuel gas range with electric oven, a separate wall oven, and a mircowave, wine cooler, a large island, and bar seating. The kitchen flows seamlessly into the breakfast area and family room, offering picturesque views of the secluded back yard. The outdoor space is a true showstopper! Enjoy the recently renovated in-ground pool and deck, new pool equipmment, fresh landscaping, and backyard lighting. A brick walkway leads to a spacious covered pavilion featuring an outdoor kitchen, wood-burning fireplace, bar seating, and an attached open-air enteraining area too. You will also love the covered patio off of the home and the large covered front porch. The fully fenced backyard includes a walk-through gate and a double access gate for added convenience. Additional hightlights include: 3 car garage with built-in counters & storage cabinets, remodeled primary bathroom with walk-in shower and luxuiroius slipper tub, a new HVAC system (2025) with separate units for upstairs and downstairs, ample attic storage with walk-in access, fresh interior paint, professionally cleaned - move-in ready. Located in preferred flood zone x where flood insuance is optional, always recommended, but is optional. Schedule your tour today.... comfort, privacy, and a dream backyard!
Zillow last checked: 8 hours ago
Listing updated: May 03, 2025 at 10:23am
Listed by:
Marlene Moseley 985-788-8249,
United Real Estate Partners
Bought with:
Preston Walls
ABEK Real Estate
Source: GSREIN,MLS#: 2493959
Facts & features
Interior
Bedrooms & bathrooms
- Bedrooms: 4
- Bathrooms: 3
- Full bathrooms: 3
Primary bedroom
- Description: Flooring: Wood
- Level: First
- Dimensions: 17 x 15
Bedroom
- Description: Flooring: Wood
- Level: Second
- Dimensions: 14 x 10.8
Bedroom
- Description: Flooring: Wood
- Level: Second
- Dimensions: 13 x 10
Bedroom
- Description: Flooring: Wood
- Level: Second
- Dimensions: 14.5 x 8.8
Primary bathroom
- Description: Flooring: Tile
- Level: First
- Dimensions: 12 x 9
Breakfast room nook
- Description: Flooring: Wood
- Level: First
- Dimensions: 13.3 x 10
Dining room
- Description: Flooring: Wood
- Level: First
- Dimensions: 14 x 11.8
Foyer
- Description: Flooring: Tile
- Level: First
- Dimensions: 16 x 6
Kitchen
- Description: Flooring: Wood
- Level: First
- Dimensions: 17.5 x 13.3
Laundry
- Description: Flooring: Tile
- Level: First
- Dimensions: 8 x 7
Living room
- Description: Flooring: Wood
- Level: First
- Dimensions: 20.5 x 17.5
Office
- Description: Flooring: Wood
- Level: First
- Dimensions: 11.8 x 10.5
Heating
- Central
Cooling
- Central Air, 2 Units
Appliances
- Included: Dishwasher, Disposal, Ice Maker, Microwave, Oven, Range, Refrigerator, Wine Cooler
Features
- Attic, Ceiling Fan(s), Granite Counters, Pantry, Stainless Steel Appliances, Cable TV
- Has fireplace: Yes
- Fireplace features: Gas
Interior area
- Total structure area: 3,699
- Total interior livable area: 2,708 sqft
Property
Parking
- Parking features: Garage, Three or more Spaces, Garage Door Opener
- Has garage: Yes
Features
- Levels: Two
- Stories: 2
- Patio & porch: Other
- Exterior features: Fence, Outdoor Kitchen
- Pool features: In Ground
Lot
- Size: 1.16 Acres
- Dimensions: 67.6 x 266.78 x 287.32 x 366.78
- Features: 1 to 5 Acres, Outside City Limits, Oversized Lot
Details
- Additional structures: Cabana, Shed(s)
- Parcel number: 121266
- Special conditions: None
Construction
Type & style
- Home type: SingleFamily
- Architectural style: Acadian
- Property subtype: Single Family Residence
Materials
- Brick, Stucco
- Foundation: Slab
- Roof: Shingle
Condition
- Excellent
- Year built: 1997
Utilities & green energy
- Sewer: Treatment Plant
- Water: Public
Green energy
- Energy efficient items: HVAC, Insulation
Community & neighborhood
Security
- Security features: Closed Circuit Camera(s)
Location
- Region: Slidell
- Subdivision: French Branch
Price history
| Date | Event | Price |
|---|---|---|
| 5/2/2025 | Sold | -- |
Source: | ||
| 4/10/2025 | Pending sale | $447,000$165/sqft |
Source: | ||
| 4/9/2025 | Contingent | $447,000$165/sqft |
Source: | ||
| 4/4/2025 | Listed for sale | $447,000$165/sqft |
Source: | ||
Public tax history
| Year | Property taxes | Tax assessment |
|---|---|---|
| 2024 | $3,349 +7.2% | $32,810 +12.1% |
| 2023 | $3,125 | $29,263 |
| 2022 | $3,125 +0.1% | $29,263 |
Find assessor info on the county website
Neighborhood: 70461
Nearby schools
GreatSchools rating
- NACypress Cove Elementary SchoolGrades: PK-1Distance: 1.2 mi
- 6/10Boyet Junior High SchoolGrades: 7-8Distance: 1.5 mi
- 9/10Northshore High SchoolGrades: 9-12Distance: 0.3 mi
