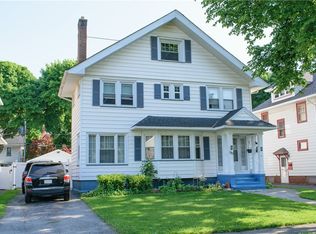Closed
$185,000
117 Roxborough Rd, Rochester, NY 14619
3beds
1,554sqft
Single Family Residence
Built in 1925
5,161.86 Square Feet Lot
$208,000 Zestimate®
$119/sqft
$2,304 Estimated rent
Maximize your home sale
Get more eyes on your listing so you can sell faster and for more.
Home value
$208,000
$196,000 - $220,000
$2,304/mo
Zestimate® history
Loading...
Owner options
Explore your selling options
What's special
Terrific Dutch Colonial with detached garage and mostly fenced yard with deck....Home has hrdwd floors, 1990's remodeled kitchen, living room w fireplace & lovely screened porch for your enjoyment!! Great mechanics with newer wonder windows, 2021 hi-eff gas furnace, hi eff gas hot water heater w power vent & AC, 150 amp C/B**Extra large master bedroom**OWNER OCCUPIED** OWNER request SHOWINGS 1pm - 4pm DAILY... OPEN HOUSE SUNDAY AUG 20th 1-3pm**GREAT HOME IN 19th ward!! DELAYED Showings until Friday Aug 18th with OFFERS due Wed Aug 23rd @ 4pm **Vivant security system on doors & windows**
Zillow last checked: 8 hours ago
Listing updated: October 24, 2023 at 09:41am
Listed by:
Penne M. Vincent 585-594-4333,
Howard Hanna
Bought with:
Roberto Fallone III, 10401375871
Howard Hanna
Penne M. Vincent, 10301213435
Howard Hanna
Source: NYSAMLSs,MLS#: R1491221 Originating MLS: Rochester
Originating MLS: Rochester
Facts & features
Interior
Bedrooms & bathrooms
- Bedrooms: 3
- Bathrooms: 2
- Full bathrooms: 1
- 1/2 bathrooms: 1
- Main level bathrooms: 1
Heating
- Gas, Forced Air
Cooling
- Central Air
Appliances
- Included: Dryer, Electric Oven, Electric Range, Gas Water Heater, Refrigerator, Washer
- Laundry: In Basement
Features
- Attic, Ceiling Fan(s), Den, Separate/Formal Dining Room, Separate/Formal Living Room, Pantry, Sliding Glass Door(s), Natural Woodwork, Window Treatments
- Flooring: Ceramic Tile, Hardwood, Varies
- Doors: Sliding Doors
- Windows: Drapes, Thermal Windows
- Basement: Full
- Number of fireplaces: 1
Interior area
- Total structure area: 1,554
- Total interior livable area: 1,554 sqft
Property
Parking
- Total spaces: 1
- Parking features: Detached, Garage, Garage Door Opener
- Garage spaces: 1
Features
- Levels: Two
- Stories: 2
- Patio & porch: Deck, Enclosed, Porch
- Exterior features: Blacktop Driveway, Deck, Fence
- Fencing: Partial
Lot
- Size: 5,161 sqft
- Dimensions: 43 x 120
- Features: Residential Lot
Details
- Parcel number: 26140012071000020200000000
- Special conditions: Standard
Construction
Type & style
- Home type: SingleFamily
- Architectural style: Colonial,Two Story
- Property subtype: Single Family Residence
Materials
- Vinyl Siding
- Foundation: Stone
- Roof: Asphalt
Condition
- Resale
- Year built: 1925
Utilities & green energy
- Electric: Circuit Breakers
- Sewer: Connected
- Water: Connected, Public
- Utilities for property: Cable Available, High Speed Internet Available, Sewer Connected, Water Connected
Community & neighborhood
Security
- Security features: Security System Owned
Location
- Region: Rochester
- Subdivision: Blvd Heights
Other
Other facts
- Listing terms: Conventional,FHA,VA Loan
Price history
| Date | Event | Price |
|---|---|---|
| 10/20/2023 | Sold | $185,000+13.6%$119/sqft |
Source: | ||
| 8/28/2023 | Pending sale | $162,900$105/sqft |
Source: | ||
| 8/17/2023 | Listed for sale | $162,900$105/sqft |
Source: | ||
Public tax history
| Year | Property taxes | Tax assessment |
|---|---|---|
| 2024 | -- | $141,900 +62.9% |
| 2023 | -- | $87,100 |
| 2022 | -- | $87,100 |
Find assessor info on the county website
Neighborhood: 19th Ward
Nearby schools
GreatSchools rating
- 3/10School 16 John Walton SpencerGrades: PK-6Distance: 0.3 mi
- 3/10Joseph C Wilson Foundation AcademyGrades: K-8Distance: 1 mi
- 6/10Rochester Early College International High SchoolGrades: 9-12Distance: 1 mi
Schools provided by the listing agent
- District: Rochester
Source: NYSAMLSs. This data may not be complete. We recommend contacting the local school district to confirm school assignments for this home.
