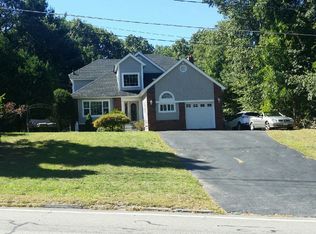Introducing 117 Rockland Rd. This stunning home has all the comforts of a modern home but with all the old world charm that makes it special. Entering the home you have a wonderful mudroom with 2 coat closets, perfect for all your storage needs. This flows nicely into the oversized dinning room, ready for family gatherings or game night. Beautiful hardwood floors carry from the dinning room and into the front to back living space. Plenty of windows allows for wonderful natural light to fill the house.The well situated kitchen is loaded with storage and has a great view of the fenced in back yard. Upstairs you will find 3 beautiful bedrooms along with a full updated bath. Additionally, the oversized deck in the back is perfect for outside entertainment. Great location with nearby shopping, schools, eateries, and fields. Come see this beautiful home for yourself. OPEN HOUSE 1/17 11-1pm
This property is off market, which means it's not currently listed for sale or rent on Zillow. This may be different from what's available on other websites or public sources.
