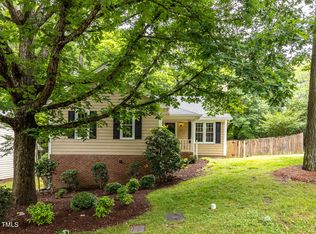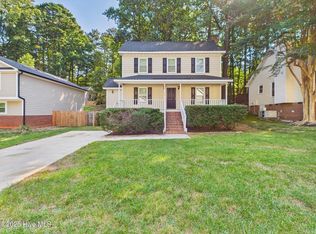Sold for $350,000 on 10/20/25
Zestimate®
$350,000
117 Rock Pointe Ln, Cary, NC 27513
3beds
1,181sqft
Single Family Residence, Residential
Built in 1989
5,227.2 Square Feet Lot
$350,000 Zestimate®
$296/sqft
$2,007 Estimated rent
Home value
$350,000
$333,000 - $368,000
$2,007/mo
Zestimate® history
Loading...
Owner options
Explore your selling options
What's special
An inviting, adorable, and absolutely charming home! It showcases a thoughtfully designed layout that maximizes every inch of space, you'll feel right at home the moment you step inside. Whether you're searching for your first home or your next chapter, this gem is sure to capture your heart and may even inspire you to make an offer. Recent Updates Include: NEW Luxury Vinyl Plank (LVP) flooring Brand new carpet Fresh, neutral paint throughout Location, Location, Location! SIX miles to RDU airport (EIGHT MINUTES); The American Tobacco Trail minutes away & more. Perfectly situated close to shopping, dining, and everyday conveniences you'll love the accessibility and lifestyle this home offers. Don't miss your chance to see this one in person!
Zillow last checked: 8 hours ago
Listing updated: October 28, 2025 at 01:18am
Listed by:
Ruth Mahasi 919-244-3096,
Keller Williams Realty Cary
Bought with:
Amy Bytnar, 269016
NewStone Realty, LLC
Source: Doorify MLS,MLS#: 10118554
Facts & features
Interior
Bedrooms & bathrooms
- Bedrooms: 3
- Bathrooms: 2
- Full bathrooms: 2
Heating
- Central, Electric, Fireplace(s), Forced Air, Heat Pump
Cooling
- Ceiling Fan(s), Central Air, Heat Pump
Appliances
- Included: Dishwasher, Free-Standing Electric Range, Microwave, Refrigerator
- Laundry: Inside, Laundry Closet
Features
- Cathedral Ceiling(s), Ceiling Fan(s), Chandelier, Double Vanity, Eat-in Kitchen, High Ceilings, Kitchen/Dining Room Combination
- Flooring: Carpet, Vinyl
Interior area
- Total structure area: 1,181
- Total interior livable area: 1,181 sqft
- Finished area above ground: 1,181
- Finished area below ground: 0
Property
Parking
- Parking features: Concrete, No Garage, On Site, Parking Pad
Features
- Levels: One
- Stories: 1
- Patio & porch: Deck, Porch
- Has view: Yes
Lot
- Size: 5,227 sqft
- Features: Back Yard, Landscaped, Partially Cleared
Details
- Parcel number: 0765744281
- Special conditions: Standard
Construction
Type & style
- Home type: SingleFamily
- Architectural style: Traditional, Transitional
- Property subtype: Single Family Residence, Residential
Materials
- Masonite
- Foundation: Brick/Mortar
- Roof: Shingle
Condition
- New construction: No
- Year built: 1989
Utilities & green energy
- Sewer: Public Sewer
- Water: Public
- Utilities for property: Electricity Connected, Phone Connected, Sewer Connected
Community & neighborhood
Location
- Region: Cary
- Subdivision: Beechtree
HOA & financial
HOA
- Has HOA: Yes
- HOA fee: $375 annually
- Services included: Maintenance Grounds
Other
Other facts
- Road surface type: Asphalt
Price history
| Date | Event | Price |
|---|---|---|
| 10/20/2025 | Sold | $350,000+0%$296/sqft |
Source: | ||
| 9/18/2025 | Pending sale | $349,900$296/sqft |
Source: | ||
| 9/9/2025 | Price change | $349,900-4.1%$296/sqft |
Source: | ||
| 8/28/2025 | Listed for sale | $365,000+70.6%$309/sqft |
Source: | ||
| 8/14/2017 | Sold | $214,000+1.9%$181/sqft |
Source: | ||
Public tax history
| Year | Property taxes | Tax assessment |
|---|---|---|
| 2025 | $2,871 +2.2% | $332,654 |
| 2024 | $2,809 +19.2% | $332,654 +42.6% |
| 2023 | $2,357 +3.9% | $233,267 |
Find assessor info on the county website
Neighborhood: Beechtree
Nearby schools
GreatSchools rating
- 6/10Reedy Creek ElementaryGrades: K-5Distance: 0.7 mi
- 8/10Reedy Creek MiddleGrades: 6-8Distance: 0.7 mi
- 7/10Cary HighGrades: 9-12Distance: 3.5 mi
Schools provided by the listing agent
- Elementary: Wake - Reedy Creek
- Middle: Wake - Reedy Creek
- High: Wake - Cary
Source: Doorify MLS. This data may not be complete. We recommend contacting the local school district to confirm school assignments for this home.
Get a cash offer in 3 minutes
Find out how much your home could sell for in as little as 3 minutes with a no-obligation cash offer.
Estimated market value
$350,000
Get a cash offer in 3 minutes
Find out how much your home could sell for in as little as 3 minutes with a no-obligation cash offer.
Estimated market value
$350,000

