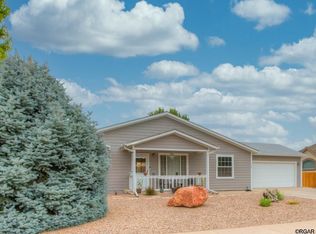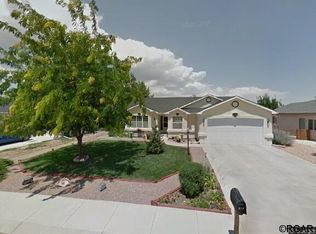Sold for $434,000
$434,000
117 Rocchio Dr, Florence, CO 81226
3beds
1,997sqft
Single Family Residence
Built in 2023
9,583.2 Square Feet Lot
$428,400 Zestimate®
$217/sqft
$2,595 Estimated rent
Home value
$428,400
$364,000 - $506,000
$2,595/mo
Zestimate® history
Loading...
Owner options
Explore your selling options
What's special
Brand new! Welcome to your dream home, where luxury meets comfort in every detail. Two of the bedrooms have their own private attached bath. This pristine rancher embodies contemporary elegance with its beautiful upgrades and thoughtful design. The open-concept layout seamlessly merges living, dining, and kitchen spaces, perfect for both intimate gatherings and grand celebrations. Indulge in the gourmet kitchen, a culinary masterpiece adorned with sleek granite countertops, top-of-the-line appliances, ample storage plus seating at the large island. Whether you're a seasoned chef or an aspiring cook, this kitchen is your canvas for culinary creativity. Retreat to the sumptuous master suite, a sanctuary of relaxation boasting a lavish bath and walk-in closet. Feel the stresses of the day unwind in the spacious glass-enclosed shower. The 3 car garage with finished interior walls also comes with the garage door remote already installed. Also included is custom tile work in the kitchen and baths, upgraded doors, hardware and fixtures, central air conditioning and back yard patio. No HOA fees! This stunning home is close to all Florence and Fremont County have to offer: Breweries, galleries, restaurants & shopping. Enjoy the nearby Arkansas River with world class rafting, hiking and biking trails, rock climbing, fishing, kayaking and the Royal Gorge Park & Railway.
Zillow last checked: 8 hours ago
Listing updated: August 08, 2025 at 07:26am
Listed by:
Wayne Jennings,
Bhhs Rocky Mountain Florence
Bought with:
Joann M. Grenard
Home Town Real Estate Of Canon City
Source: Royal Gorge AOR,MLS#: 70013
Facts & features
Interior
Bedrooms & bathrooms
- Bedrooms: 3
- Bathrooms: 3
- 3/4 bathrooms: 2
- 1/2 bathrooms: 1
Cooling
- Central Air
Features
- Windows: Vinyl
- Attic: Access Only
Interior area
- Total structure area: 1,997
- Total interior livable area: 1,997 sqft
Property
Parking
- Parking features: Attached
- Has attached garage: Yes
Lot
- Size: 9,583 sqft
- Topography: Level
Details
- Parcel number: 99927390
Construction
Type & style
- Home type: SingleFamily
- Architectural style: Ranch
- Property subtype: Single Family Residence
Materials
- Stucco, Wood Frame
Condition
- Year built: 2023
Utilities & green energy
- Gas: Natural
- Water: Public
Community & neighborhood
Location
- Region: Florence
Other
Other facts
- Listing terms: Cash,Conventional,FHA,USDA,VA Loan
Price history
| Date | Event | Price |
|---|---|---|
| 8/8/2025 | Sold | $434,000-3.3%$217/sqft |
Source: | ||
| 7/4/2025 | Pending sale | $449,000$225/sqft |
Source: BHHS broker feed #70013 Report a problem | ||
| 7/3/2025 | Contingent | $449,000$225/sqft |
Source: | ||
| 5/28/2025 | Price change | $449,000-5.5%$225/sqft |
Source: | ||
| 3/24/2025 | Price change | $475,000-5%$238/sqft |
Source: | ||
Public tax history
| Year | Property taxes | Tax assessment |
|---|---|---|
| 2024 | $12 +0.7% | $84 |
| 2023 | $12 -2.3% | $84 -3.4% |
| 2022 | $12 +0.7% | $87 |
Find assessor info on the county website
Neighborhood: 81226
Nearby schools
GreatSchools rating
- 4/10Fremont Elementary SchoolGrades: PK-6Distance: 0.5 mi
- NAFremont Middle SchoolGrades: 6-8Distance: 0.8 mi
- 3/10Florence High SchoolGrades: 7-12Distance: 1.1 mi
Schools provided by the listing agent
- Elementary: Fremont
Source: Royal Gorge AOR. This data may not be complete. We recommend contacting the local school district to confirm school assignments for this home.
Get pre-qualified for a loan
At Zillow Home Loans, we can pre-qualify you in as little as 5 minutes with no impact to your credit score.An equal housing lender. NMLS #10287.

