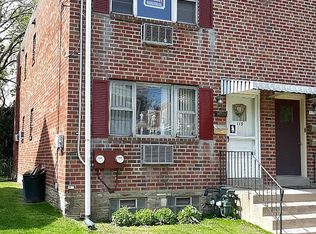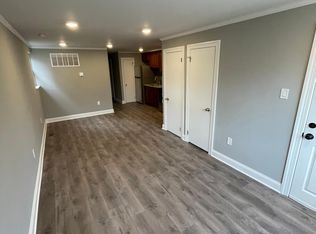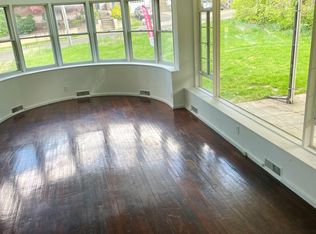You can stop looking now! Just wait until you see this traditional 1910 Colonial with all the character and charm that is rare to find. Step right inside the foyer and you'll notice the newly refinished hardwood floors and neutral paint throughout. Make yourself at home in the living/family room with high ceilings and lots of sun pouring in the side windows. Entertain with ease in the formal dining room, with the kitchen just steps away along with a small bonus area offering more counter space for pantry items and other kitchen accessories. Enjoy your morning coffee on the back porch, admiring the spacious yard. At a little more than a quarter acre, there is plenty of space for your patio furniture, flower gardens and running around. Back inside, the main bedroom is on the first floor, along with a full bathroom, and two more bonus spaces. Use one as a den, music room, play room workout area, or anything your heart desires, and keep the other as an office, or use your imagination for your own specific needs. Heading upstairs, you'll admire the traditional staircase with quality craftsmanship from the early 1900's. One over-sized bedroom with a closet, and two additional bedrooms are all ready for their next inhabitants. A room fitted with cabinets and sink (once used as a kitchen) can be easily converted to a second floor laundry room since it is gas and water ready. If all this isn't enough, an upstairs outside deck will surely become one of your favorite places. This well-kept home is move-in ready. Close to Jarrett Avenue Park, Lorimer Park, Pennypack walking and bike trails, and within walking distance to the Rockledge Community Center, restaurants, deli, offices and the Fox Chase Train station. They simply do not make them like this anymore. Don't expect this one to last! Come and see today.
This property is off market, which means it's not currently listed for sale or rent on Zillow. This may be different from what's available on other websites or public sources.



