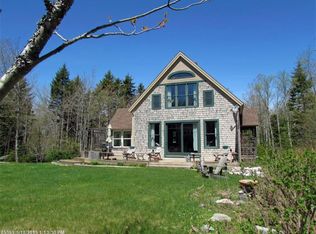Closed
$765,000
117 Roaring Spout Road, Saint George, ME 04860
3beds
2,192sqft
Single Family Residence
Built in 1989
7.67 Acres Lot
$778,300 Zestimate®
$349/sqft
$3,272 Estimated rent
Home value
$778,300
$724,000 - $833,000
$3,272/mo
Zestimate® history
Loading...
Owner options
Explore your selling options
What's special
Welcome to this stunning multi-level contemporary home in Tenants Harbor, just steps away from the magnificent Roaring Spout where the Atlantic Ocean ''roars'' through the rock formation, creating a truly mesmerizing spectacle. The bold ocean views from this little known gem are magnificent and just steps from the house. With a great vibe and endless possibilities for space utilization, this property offers a truly unique living experience. The open space creates a seamless flow for gatherings and entertaining while additional nooks and bedrooms, which offer plenty of privacy. Ascend to the third level, where you'll find a tranquil primary suite which will make you feel like you're nestled among the treetops, providing ultimate relaxation and peace. In addition to the main residence, there is a separate building perfect for an office or studio, allowing you to work or pursue your creative endeavors in a serene environment. The beautifully landscaped grounds will captivate you with their charm and attention to detail. Enjoy outdoor living on the stone patio, perfect for hosting barbecues or simply unwinding amidst the natural beauty that surrounds you. For those with a green thumb, a dedicated berry garden awaits, offering an opportunity to indulge in the pleasure of growing your own delicious fruits. Immerse yourself in the coastal lifestyle and take advantage of the proximity to the Drift Inn Beach; the Marshall Point Lighthouse; Port Clyde's general store and summer waterfront seafood restaurant; and the ferry to Monhegan Island. Don't miss out on the chance to own this remarkable property in Tenants Harbor, where contemporary design meets coastal tranquility. Experience the unique blend of nature, beauty, and versatility this home has to offer.
Zillow last checked: 8 hours ago
Listing updated: January 14, 2025 at 07:05pm
Listed by:
Camden Real Estate Company info@camdenre.com
Bought with:
Cates Real Estate
Source: Maine Listings,MLS#: 1564909
Facts & features
Interior
Bedrooms & bathrooms
- Bedrooms: 3
- Bathrooms: 3
- Full bathrooms: 2
- 1/2 bathrooms: 1
Primary bedroom
- Level: Third
Bedroom 2
- Level: First
Bedroom 3
- Level: Second
Dining room
- Level: First
Family room
- Level: Second
Kitchen
- Level: First
Living room
- Level: First
Office
- Level: Second
Other
- Level: First
- Area: 384 Square Feet
- Dimensions: 24 x 16
Heating
- Direct Vent Heater
Cooling
- None
Appliances
- Included: Dishwasher, Dryer, Gas Range, Refrigerator, Washer
Features
- 1st Floor Bedroom, Storage, Primary Bedroom w/Bath
- Flooring: Tile, Wood
- Basement: Exterior Entry,Crawl Space
- Has fireplace: No
Interior area
- Total structure area: 2,192
- Total interior livable area: 2,192 sqft
- Finished area above ground: 2,192
- Finished area below ground: 0
Property
Parking
- Total spaces: 2
- Parking features: Gravel, 1 - 4 Spaces, Detached, Storage
- Garage spaces: 2
Features
- Patio & porch: Deck
- Has view: Yes
- View description: Scenic
Lot
- Size: 7.67 Acres
- Features: Rural, Level, Open Lot, Right of Way, Landscaped, Wooded
Details
- Additional structures: Outbuilding
- Parcel number: STGEM210L033
- Zoning: Residential
- Other equipment: DSL, Generator, Internet Access Available
Construction
Type & style
- Home type: SingleFamily
- Architectural style: Contemporary
- Property subtype: Single Family Residence
Materials
- Wood Frame, Shingle Siding
- Foundation: Slab
- Roof: Shingle
Condition
- Year built: 1989
Utilities & green energy
- Electric: Circuit Breakers
- Sewer: Private Sewer
- Water: Private
Community & neighborhood
Location
- Region: Saint George
HOA & financial
HOA
- Has HOA: Yes
- HOA fee: $1,200 annually
Other
Other facts
- Road surface type: Gravel, Dirt
Price history
| Date | Event | Price |
|---|---|---|
| 8/21/2023 | Sold | $765,000+7%$349/sqft |
Source: | ||
| 8/3/2023 | Pending sale | $715,000$326/sqft |
Source: | ||
| 7/20/2023 | Contingent | $715,000$326/sqft |
Source: | ||
| 7/11/2023 | Listed for sale | $715,000+101.4%$326/sqft |
Source: | ||
| 9/13/2017 | Sold | $355,000-11%$162/sqft |
Source: | ||
Public tax history
| Year | Property taxes | Tax assessment |
|---|---|---|
| 2024 | $4,422 +7.4% | $373,200 +0.6% |
| 2023 | $4,119 +9.9% | $371,100 |
| 2022 | $3,748 +5.2% | $371,100 |
Find assessor info on the county website
Neighborhood: 04860
Nearby schools
GreatSchools rating
- 6/10St George SchoolGrades: PK-8Distance: 1.5 mi

Get pre-qualified for a loan
At Zillow Home Loans, we can pre-qualify you in as little as 5 minutes with no impact to your credit score.An equal housing lender. NMLS #10287.
