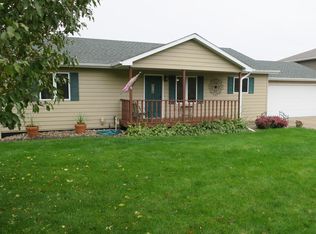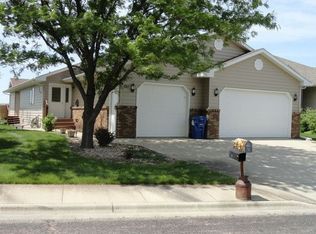Very spacious five bedroom home with a spectacular view of the Missouri River! Well maintained home on a huge wooded lot. Each bedroom is oversized with extra closet space. Master bedroom suite with a deck overlooking the water. Walk out basement adds additional bedroom space, family rooms, and large storage area and also walks out to the garage. Separate garage for all of your toys! Must see
This property is off market, which means it's not currently listed for sale or rent on Zillow. This may be different from what's available on other websites or public sources.


