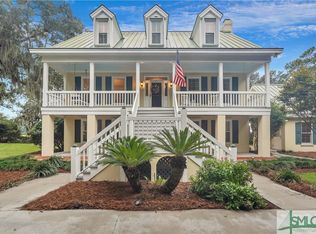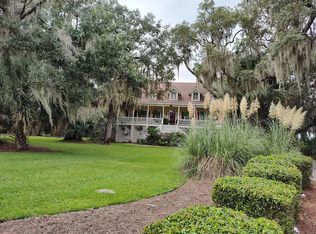Opportunity knocks for the buyer who dreams about living the low country lifestyle! Grand, 7000 sqft residence nestled on 2.9-acre private peninsula estate is surrounded by lush, natural landscaping & marsh. 50-ft floating dock includes 10K lb boat hoist w/ deep water all tides!! Room for your boat & your friends' boats, too! Lrge gourmet kitchen, fam room w/ full-size bar opens to patio & pool = effortless entertaining. Beyond 20K-gal, 65'x30' pool: Covered outdoor bar & grill & fab hot tub. Spacious dining & living rms surrounded by lrge windows showcase panoramic views grounds & Vernon Rvr. 2 bdrm wings at opposite ends of home = privacy for host & visiting guests or perfect for live-in, extended family. Master bdrm suite includes private sunroom, his/hers separate. baths, lrge walk-in closets. Take your am cup of coffee & make plans for another memorable day on any of its 2 private verandas! 3-car garage, bsmnt/storage, golf cart garage includes golf cart! Truly a dream come true.
This property is off market, which means it's not currently listed for sale or rent on Zillow. This may be different from what's available on other websites or public sources.


