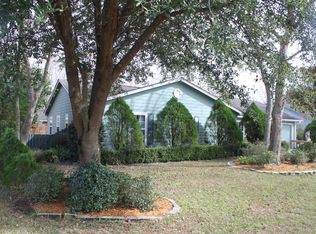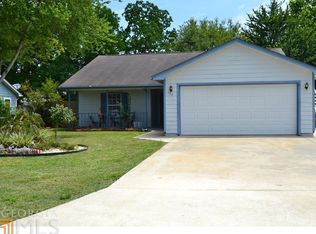Modern 4 bedroom, 2 bath home with a large fenced in back yard with 12x18 workshop in the back. Open spacious living/dining area with high vaulted ceiling and fireplace gives it quite the relaxing homey feeling. Hardwood floors in common areas and halls are an upgrade from the original carpet. New roof in 2013 with 30 year shingles provides the ultimate protection from the southern thunderstorms that roll through in the summer, while the new (2014) and upgraded air conditioning unit keeps it efficiently cool.
This property is off market, which means it's not currently listed for sale or rent on Zillow. This may be different from what's available on other websites or public sources.

