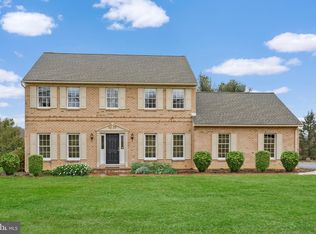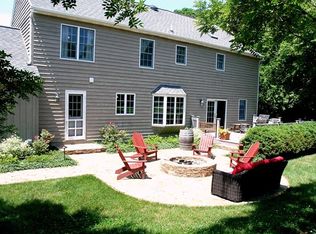This beautiful 4Br/2.5Ba 2-Sty custom home provides an abundance of space & charm on a 2 acre lot that offers a natural setting of tranquility! Great curb appeal w/ decorative stamped asphalt drive,cedar & stone exterior,eye-catching arched entry & well maintained trees/greens. Entry at 2-sty Foyer w/ HW fls,turned HW staircase,neutral decor,deep coat closet,great natural light. To the Right is the formal LR w/ crown molding,lg triple picture window w/casements & great space. The formal DR across the Foyer has gleaming HWs,custom chair-rail moldings,crown molding & triple front windows! The lg open Kit makes cooking & entertaining a treat! Gleaming Hws,recessed lighting,center island,pantry,double sink,tons of cabinet storage,wet bar w/ pendant light,French doors to 25x15 Scr Porch w/ amazing views of the inground pool & tree-lined private backyard! Convenient main fl laundry rm w/ tile fls & separate powder rm featuring HW fls,vanity sink & wainscot decor! A lg closet & exit door to the Porch round off this side of the main fl! The lg Fam Rm offers HW fls,a stunning stone fireplace & hearth under cathedral ceiling w/ wood decor & flanked by twin arched windows,a side access to Porch,triple side windows w/ shutters & neutral decor. The Master Br will sure to please w/ its space,neutral decor,cathedral ceiling w/ decorative wood beams,beautiful arched window,lg walk-in closet & full bath w/ soaking tub,shower stall,sky light,tile fls & double vanity! All 3 addl Brs on the 2nd floor are spacious & offer neutral decor,great natural light,lg closet storage & ceiling fans. Sit in the deep Bay window w/ expanded seat/storage in Br2 overlooking the front landscaping! The 2nd fl Hall features 2 linen closets & another full bath featuring tile fls,lg vanity,tub/shower combo,neutral decor & window for great natural light. Need more living space? Head down to the fin Bsmt w/ Berber carpet,neutral decor,custom oak support beam decor,tile landing at French Door walkout. Unfin storage area w/ utilities. Picture yourself relaxing on the rear porch w/ cath ceiling,sky lights & full views of the pool & natural beauty of the flat tree-lined backyard! Convenient decking at both sides of the Porch! Arched iron gate w/ stone walkway from the driveway leading to the back yard! This home is truly move in ready & offers a remarkable setting for day to day or entertaining! New Well tank,neutralizer & softener in 2017,HVAC in 2008,HotWtr in 2009! Beautiful! See it! Love it! Buy it!
This property is off market, which means it's not currently listed for sale or rent on Zillow. This may be different from what's available on other websites or public sources.

