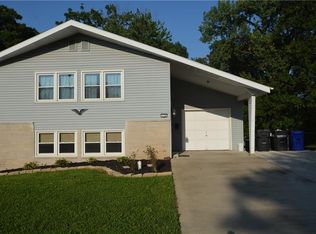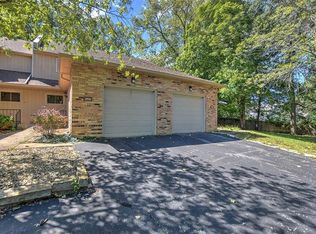Sold for $90,000
$90,000
117 Ridgeway Dr, Decatur, IL 62521
2beds
1,354sqft
Single Family
Built in 1958
10,454 Square Feet Lot
$111,300 Zestimate®
$66/sqft
$1,011 Estimated rent
Home value
$111,300
$102,000 - $121,000
$1,011/mo
Zestimate® history
Loading...
Owner options
Explore your selling options
What's special
Really adorable two bedroom, one bath ranch with full basement in South Shores. Many features to boast about: nice hardwood floors with nary a squeak, beautiful ceramic tile floor and tub surround in the updated bathroom, crown molding in all main floor rooms, big closets, attractive wood cabinetry in the kitchen, replacement windows, spacious master bedroom with two closets, large basement family room with wet bar and brick hearth and chimney for wood stove, and a walk-out from the family room to the chain-link fenced back yard and patio. There are also a wood shed and a metal shed in the back yard to store all your outside gear. This home is so very nice and just needs a bit of your personal touch to make it your own.
Facts & features
Interior
Bedrooms & bathrooms
- Bedrooms: 2
- Bathrooms: 1
- Full bathrooms: 1
Heating
- Forced air, Gas
Cooling
- Central
Appliances
- Included: Dishwasher, Dryer, Freezer, Microwave, Range / Oven, Refrigerator, Washer
Features
- Replacement Windows, Paneling
- Flooring: Hardwood, Linoleum / Vinyl
- Basement: Partially finished
- Has fireplace: Yes
Interior area
- Total interior livable area: 1,354 sqft
Property
Parking
- Parking features: Off-street
Features
- Exterior features: Vinyl
- Has view: Yes
- View description: City
Lot
- Size: 10,454 sqft
Details
- Parcel number: 041226406013
- Zoning: RES
Construction
Type & style
- Home type: SingleFamily
- Property subtype: Single Family
Materials
- Roof: Shake / Shingle
Condition
- Year built: 1958
Utilities & green energy
- Water: Public
Community & neighborhood
Location
- Region: Decatur
Other
Other facts
- Basement: Finished, Walk-Out
- Basement YN: 1
- Cooling: Central
- Interior Features: Replacement Windows, Paneling
- Lake Front YN: 0
- Laundryon Main YN: 0
- Master Bath YN: 0
- Possession: At Close
- Roof: Shingle
- Sewer Desc: City Sewer
- Exterior Features: Shed, Fenced Yard
- Water Source: Public
- Heating: Forced Air, Gas
- Masterbedroomon Main YN: 1
- Property Sub Type: Single Family
- Road Surface Type: Concrete
- Style: Ranch
- Numberof Fireplaces: 1
- Zoning: RES
- Water Heater: Gas
- Numof Rooms: 5
- Tax Exemption: Homestead
- Restrictions YN: 0
- Basement Sqft: 832
- Tax Year: 2018
- Garage Spaces: 0.00
- Porch: Patio
- Foundation Type: Full Basement
- Tax Amount: 1503.42
- Road surface type: Concrete
Price history
| Date | Event | Price |
|---|---|---|
| 3/26/2024 | Sold | $90,000-1.1%$66/sqft |
Source: Public Record Report a problem | ||
| 4/26/2022 | Sold | $91,000+1.1%$67/sqft |
Source: | ||
| 4/14/2022 | Pending sale | $90,000$66/sqft |
Source: | ||
| 3/24/2022 | Contingent | $90,000$66/sqft |
Source: | ||
| 3/21/2022 | Listed for sale | $90,000+50.3%$66/sqft |
Source: | ||
Public tax history
| Year | Property taxes | Tax assessment |
|---|---|---|
| 2024 | $2,724 +1.6% | $34,137 +3.7% |
| 2023 | $2,680 +9.7% | $32,928 +37.9% |
| 2022 | $2,442 +6.4% | $23,878 +7.1% |
Find assessor info on the county website
Neighborhood: 62521
Nearby schools
GreatSchools rating
- 2/10South Shores Elementary SchoolGrades: K-6Distance: 0.4 mi
- 1/10Stephen Decatur Middle SchoolGrades: 7-8Distance: 5.4 mi
- 2/10Eisenhower High SchoolGrades: 9-12Distance: 1.6 mi
Schools provided by the listing agent
- Elementary: South Shores
- Middle: Stephen Decatur
- High: Eisenhower
- District: Decatur Dist 61
Source: The MLS. This data may not be complete. We recommend contacting the local school district to confirm school assignments for this home.
Get pre-qualified for a loan
At Zillow Home Loans, we can pre-qualify you in as little as 5 minutes with no impact to your credit score.An equal housing lender. NMLS #10287.

