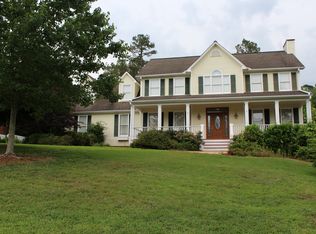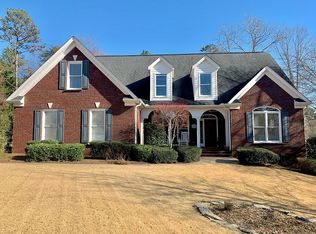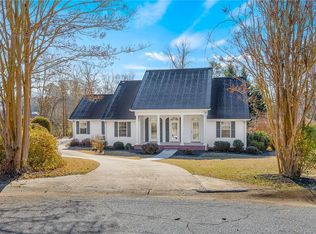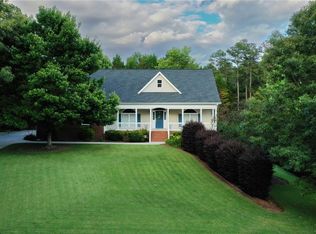Sold for $705,000
$705,000
117 Ridgestone Dr, Central, SC 29630
5beds
3,600sqft
Single Family Residence
Built in 2008
0.58 Acres Lot
$693,400 Zestimate®
$196/sqft
$3,535 Estimated rent
Home value
$693,400
$596,000 - $804,000
$3,535/mo
Zestimate® history
Loading...
Owner options
Explore your selling options
What's special
Nestled on a quiet cul-de-sac within the highly sought-after Pickens County Schools, a School of Choice county (when applied for and space allows). Just three blocks from the school, 117 Ridgestone offers the perfect blend of comfort, convenience, and room to grow. This spacious home boasts over 3,600 sq ft of thoughtfully designed living space on a flat, private half-acre+ lot with fenced in back yard, surrounded by mature privacy trees. This 5+bedroom, 4.5 bath + Bonus home boasts a huge 3 car garage perfect for boat storage, car enthusiasts, or workshop. This home offers the perfect Multigenerational layout as it sits over the garage and has a bonus room, bedroom and full bath. Just add a kitchenette for college students, family members or guests. While no short-term rentals are allowed, you can rent this for the school year. The Primary Suite is located on the main level with dual closets, hardwood flooring and a lovely bath including jetted tub. The gleaming hardwood flooring and neutral painted rooms throughout means no updating has to be done. The kitchen boasts plenty of counter space for multiple cooks at one time. You will also enjoy the beverage area perfect for coffee or adult beverages. The family room is a beauty with bookcases, stone fireplace and private views of the partially covered deck and backyard. The enormous deck has a ceiling fan, mounted TV and area for grilling and is perfect for entertaining, watching Football, or any of your favorite sports. Enjoy this one-of-a-kind home, with superb location to all things Clemson or Central for convenience and close to Lake Keowee and Lake Hartwell access.
Zillow last checked: 8 hours ago
Listing updated: October 30, 2025 at 12:10pm
Listed by:
Susan Gallion 864-350-3434,
Coldwell Banker Caine/Williams
Bought with:
Marjorie Yaksich, 92237
Carolina Foothills Real Estate
Source: WUMLS,MLS#: 20290622 Originating MLS: Western Upstate Association of Realtors
Originating MLS: Western Upstate Association of Realtors
Facts & features
Interior
Bedrooms & bathrooms
- Bedrooms: 5
- Bathrooms: 5
- Full bathrooms: 4
- 1/2 bathrooms: 1
- Main level bathrooms: 1
- Main level bedrooms: 1
Primary bedroom
- Dimensions: 16x14.5
Bedroom 2
- Dimensions: 19.1x14.5
Bedroom 3
- Dimensions: 18.4x13x11
Bedroom 4
- Dimensions: 14.7x11.7
Bedroom 5
- Dimensions: 12.5x11.11
Bonus room
- Dimensions: 27.5x24.3
Dining room
- Dimensions: 14.8x12
Kitchen
- Dimensions: 14.8x11.9
Laundry
- Dimensions: 11.9x9.10
Living room
- Dimensions: 18.7x16
Heating
- Heat Pump, Zoned
Cooling
- Heat Pump
Appliances
- Included: Dishwasher, Electric Oven, Electric Range, Electric Water Heater, Disposal, Microwave, Smooth Cooktop
- Laundry: Electric Dryer Hookup, Sink
Features
- Ceiling Fan(s), Dual Sinks, Fireplace, High Ceilings, Jetted Tub, Bath in Primary Bedroom, Main Level Primary, Pull Down Attic Stairs, Smooth Ceilings, Shutters, Solid Surface Counters, Separate Shower, Walk-In Closet(s), Walk-In Shower, In-Law Floorplan
- Flooring: Carpet, Ceramic Tile, Hardwood
- Windows: Plantation Shutters, Tilt-In Windows
- Basement: None,Crawl Space
- Has fireplace: Yes
Interior area
- Total structure area: 3,678
- Total interior livable area: 3,600 sqft
- Finished area above ground: 3,600
- Finished area below ground: 0
Property
Parking
- Total spaces: 3
- Parking features: Attached, Garage, Driveway, Garage Door Opener
- Attached garage spaces: 3
Accessibility
- Accessibility features: Low Threshold Shower
Features
- Levels: Two
- Stories: 2
- Patio & porch: Front Porch, Porch
- Exterior features: Fence, Sprinkler/Irrigation, Porch
- Pool features: Community
- Fencing: Yard Fenced
Lot
- Size: 0.58 Acres
- Features: Cul-De-Sac, Hardwood Trees, Outside City Limits, Subdivision, Trees
Details
- Parcel number: 404508998516
Construction
Type & style
- Home type: SingleFamily
- Architectural style: Craftsman
- Property subtype: Single Family Residence
Materials
- Vinyl Siding
- Foundation: Crawlspace
- Roof: Architectural,Shingle
Condition
- Year built: 2008
Utilities & green energy
- Sewer: Septic Tank
- Water: Public
- Utilities for property: Sewer Available, Septic Available, Underground Utilities
Community & neighborhood
Security
- Security features: Smoke Detector(s)
Community
- Community features: Pool
Location
- Region: Central
- Subdivision: Greystone Creek
HOA & financial
HOA
- Has HOA: Yes
- HOA fee: $365 annually
- Services included: Pool(s), Street Lights
Other
Other facts
- Listing agreement: Exclusive Right To Sell
Price history
| Date | Event | Price |
|---|---|---|
| 10/30/2025 | Sold | $705,000-1.3%$196/sqft |
Source: | ||
| 9/22/2025 | Pending sale | $714,000$198/sqft |
Source: | ||
| 9/22/2025 | Contingent | $714,000$198/sqft |
Source: | ||
| 7/24/2025 | Listed for sale | $714,000+50.3%$198/sqft |
Source: | ||
| 2/27/2021 | Listing removed | -- |
Source: Owner Report a problem | ||
Public tax history
| Year | Property taxes | Tax assessment |
|---|---|---|
| 2024 | $4,953 +120.3% | $19,000 |
| 2023 | $2,249 -1.9% | $19,000 |
| 2022 | $2,293 -64.5% | $19,000 |
Find assessor info on the county website
Neighborhood: 29630
Nearby schools
GreatSchools rating
- 10/10Clemson Elementary SchoolGrades: PK-5Distance: 3.6 mi
- 7/10R. C. Edwards Middle SchoolGrades: 6-8Distance: 0.7 mi
- 9/10D. W. Daniel High SchoolGrades: 9-12Distance: 0.5 mi
Schools provided by the listing agent
- Elementary: Clemson Elem
- Middle: R.C. Edwards Middle
- High: D.W. Daniel High
Source: WUMLS. This data may not be complete. We recommend contacting the local school district to confirm school assignments for this home.
Get a cash offer in 3 minutes
Find out how much your home could sell for in as little as 3 minutes with a no-obligation cash offer.
Estimated market value$693,400
Get a cash offer in 3 minutes
Find out how much your home could sell for in as little as 3 minutes with a no-obligation cash offer.
Estimated market value
$693,400



