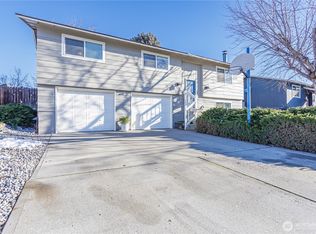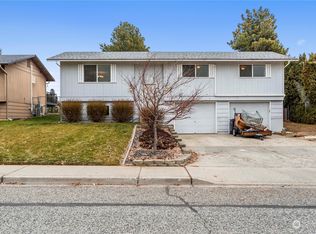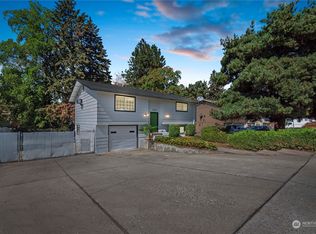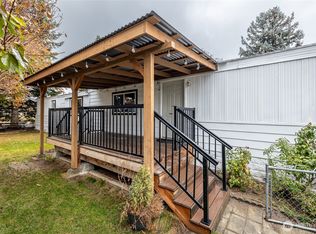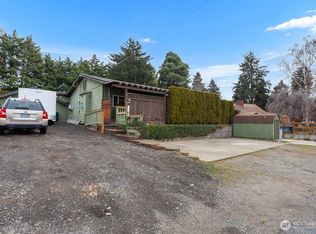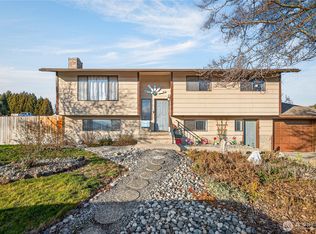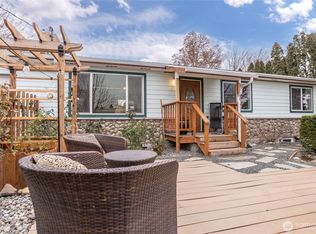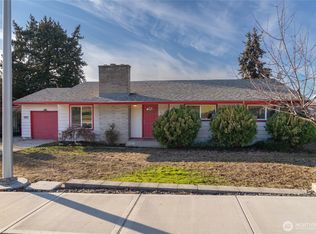Beautifully spacious and thoughtfully updated, this 5-bed, 2-bath home offers 2,238 sq. ft. of comfortable living space designed for both everyday living and entertaining. The warm and inviting living area is highlighted by a cozy mantel fireplace, creating the perfect space to relax or gather with friends. The functional layout provides generous living areas with flexibility for guests, hobbies, or a home office. Outside, the backyard offers great potential for outdoor enjoyment, entertaining, or future patio options, with plenty of space for gardening or play. With its blend of comfort, updates, and outdoor versatility, this home is full of opportunity and ready to be enjoyed.
Active
Listed by: CB Cascade - Lake Chelan
$525,000
117 Ridgemont Drive, East Wenatchee, WA 98802
5beds
2,238sqft
Est.:
Single Family Residence
Built in 1978
8,276.4 Square Feet Lot
$519,100 Zestimate®
$235/sqft
$-- HOA
What's special
Cozy mantel fireplace
- 33 days |
- 2,054 |
- 82 |
Likely to sell faster than
Zillow last checked: 8 hours ago
Listing updated: February 06, 2026 at 02:55pm
Listed by:
Daicy Leyva Sanchez,
CB Cascade - Lake Chelan
Source: NWMLS,MLS#: 2470904
Tour with a local agent
Facts & features
Interior
Bedrooms & bathrooms
- Bedrooms: 5
- Bathrooms: 2
- Full bathrooms: 1
- 3/4 bathrooms: 1
Bedroom
- Level: Lower
Bedroom
- Level: Lower
Bedroom
- Level: Lower
Bathroom three quarter
- Level: Lower
Heating
- Fireplace, Forced Air, Electric
Cooling
- Central Air, Forced Air
Appliances
- Included: Dishwasher(s), Disposal, Dryer(s), Microwave(s), Refrigerator(s), Stove(s)/Range(s), Washer(s), Garbage Disposal
Features
- Dining Room
- Flooring: Ceramic Tile, Hardwood, Vinyl
- Basement: Finished
- Number of fireplaces: 1
- Fireplace features: Electric, Upper Level: 1, Fireplace
Interior area
- Total structure area: 2,238
- Total interior livable area: 2,238 sqft
Property
Parking
- Total spaces: 1
- Parking features: Detached Carport, Driveway
- Has carport: Yes
- Covered spaces: 1
- Uncovered spaces: 2
Features
- Levels: Multi/Split
- Patio & porch: Dining Room, Fireplace
- Has view: Yes
- View description: Mountain(s), Territorial
Lot
- Size: 8,276.4 Square Feet
- Features: Fenced-Partially, High Speed Internet, Outbuildings
- Topography: Level,Partial Slope
- Residential vegetation: Garden Space
Details
- Parcel number: 55700200200
- Zoning description: Jurisdiction: County
- Special conditions: Standard
Construction
Type & style
- Home type: SingleFamily
- Property subtype: Single Family Residence
Materials
- See Remarks
- Foundation: Poured Concrete
- Roof: Composition
Condition
- Year built: 1978
- Major remodel year: 1978
Utilities & green energy
- Electric: Company: Douglas County PUD
- Sewer: Available, Company: Douglas County
- Water: Public, Company: East Wenatchee Water District
Community & HOA
Community
- Subdivision: East Wenatchee
Location
- Region: East Wenatchee
Financial & listing details
- Price per square foot: $235/sqft
- Tax assessed value: $388,200
- Annual tax amount: $3,263
- Date on market: 1/21/2026
- Cumulative days on market: 35 days
- Listing terms: Cash Out,Conventional,FHA
- Inclusions: Dishwasher(s), Dryer(s), Garbage Disposal, Microwave(s), Refrigerator(s), Stove(s)/Range(s), Washer(s)
Estimated market value
$519,100
$493,000 - $545,000
$2,982/mo
Price history
Price history
| Date | Event | Price |
|---|---|---|
| 1/22/2026 | Listed for sale | $525,000+17.4%$235/sqft |
Source: | ||
| 11/22/2023 | Sold | $447,000-0.6%$200/sqft |
Source: | ||
| 10/21/2023 | Pending sale | $449,900$201/sqft |
Source: | ||
| 10/11/2023 | Listed for sale | $449,900+36.4%$201/sqft |
Source: | ||
| 11/4/2019 | Sold | $329,900$147/sqft |
Source: | ||
Public tax history
Public tax history
| Year | Property taxes | Tax assessment |
|---|---|---|
| 2024 | $3,263 +1.2% | $388,200 +1.5% |
| 2023 | $3,225 -9% | $382,500 +5.2% |
| 2022 | $3,542 +0.8% | $363,600 +13.8% |
| 2021 | $3,515 +8% | $319,400 +9.7% |
| 2020 | $3,254 +20.6% | $291,100 +19.8% |
| 2018 | $2,699 | $243,000 |
| 2017 | $2,699 -3.1% | $243,000 +12.7% |
| 2016 | $2,785 +22.5% | $215,600 +9% |
| 2015 | $2,274 +3.1% | $197,800 +8.4% |
| 2014 | $2,206 +4% | $182,400 +2% |
| 2013 | $2,123 | $178,800 -6.8% |
| 2011 | -- | $191,900 |
| 2010 | -- | $191,900 -18.2% |
| 2009 | -- | $234,500 +44% |
| 2008 | $1,921 -3.3% | $162,900 |
| 2007 | $1,987 +5.8% | $162,900 +25% |
| 2005 | $1,878 | $130,300 |
Find assessor info on the county website
BuyAbility℠ payment
Est. payment
$2,813/mo
Principal & interest
$2467
Property taxes
$346
Climate risks
Neighborhood: 98802
Nearby schools
GreatSchools rating
- 7/10Grant Elementary SchoolGrades: K-6Distance: 0.5 mi
- 2/10Eastmont Junior High SchoolGrades: 7-9Distance: 1 mi
- 3/10Eastmont Senior High SchoolGrades: 10-12Distance: 0.6 mi
