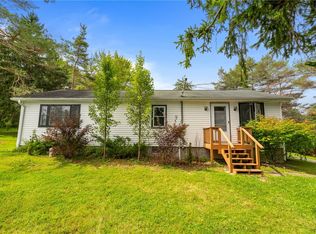First time to the market, a fabulous raised ranch on South Hill, where classic charm meets modern flow. A spacious living and dining area, with walls of windows to let in abundant natural light. Original hardwood floors fill the 3 bedrooms and living area, and a buyer with some ideas could make this home spectacular. Dine on the covered porch, or set up a BBQ in the park-like yard. Endless ideas bound for the exterior pavilion area on the backside of the detached 3 car garage. Garage space, and the partially finished basement give you plenty of space for all your extras, projects, or more living space. Make this your new home today!
This property is off market, which means it's not currently listed for sale or rent on Zillow. This may be different from what's available on other websites or public sources.
