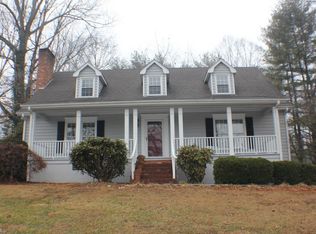Sold for $270,000
$270,000
117 Ridgecrest Dr, Mount Airy, NC 27030
3beds
1,874sqft
Stick/Site Built, Residential, Single Family Residence
Built in 1979
0.49 Acres Lot
$268,900 Zestimate®
$--/sqft
$1,731 Estimated rent
Home value
$268,900
$207,000 - $350,000
$1,731/mo
Zestimate® history
Loading...
Owner options
Explore your selling options
What's special
Great potential! The house has some good views of Cross Creek! Sitting on a cul-de-sac so not a lot of traffic. Main level features living room w/fireplace, office, dining room, kitchen, bedroom, bath and laundry closet. Upstairs has two bedrooms, one full bath and one of the bedrooms has a bonus area with a fireplace. Basement has drive in garage and lots of storage plus a laundry area and cedar closet. Good storage. In need of some remodeling but priced to sell!
Zillow last checked: 8 hours ago
Listing updated: October 02, 2025 at 06:29am
Listed by:
Alison Johnson 336-429-1411,
Rogers Realty & Auction Co., Inc.
Bought with:
Megan Bowman, 289752
Megan Bowman Realty LLC
Source: Triad MLS,MLS#: 1179823 Originating MLS: Winston-Salem
Originating MLS: Winston-Salem
Facts & features
Interior
Bedrooms & bathrooms
- Bedrooms: 3
- Bathrooms: 2
- Full bathrooms: 2
- Main level bathrooms: 1
Primary bedroom
- Level: Upper
- Dimensions: 12.83 x 12.75
Bedroom 2
- Level: Main
- Dimensions: 10.75 x 11.33
Bedroom 3
- Level: Upper
- Dimensions: 14.67 x 12.75
Bonus room
- Level: Upper
- Dimensions: 13.67 x 12
Dining room
- Level: Main
- Dimensions: 12.58 x 11.33
Kitchen
- Level: Main
- Dimensions: 15.67 x 11.33
Living room
- Level: Main
- Dimensions: 18.33 x 13.58
Office
- Level: Main
- Dimensions: 14.67 x 11.42
Heating
- Heat Pump, Electric
Cooling
- Central Air
Appliances
- Included: Microwave, Dishwasher, Range, Electric Water Heater
- Laundry: 2nd Dryer Connection, 2nd Washer Connection, Dryer Connection, In Basement, Main Level, Washer Hookup
Features
- Ceiling Fan(s), Dead Bolt(s), Pantry
- Flooring: Carpet, Tile, Vinyl
- Windows: Insulated Windows
- Basement: Unfinished, Basement
- Number of fireplaces: 2
- Fireplace features: Living Room, See Remarks
Interior area
- Total structure area: 2,900
- Total interior livable area: 1,874 sqft
- Finished area above ground: 1,874
Property
Parking
- Total spaces: 2
- Parking features: Garage, Garage Door Opener, Basement
- Attached garage spaces: 2
Features
- Levels: Two
- Stories: 2
- Patio & porch: Porch
- Exterior features: Garden
- Pool features: None
- Fencing: Fenced
Lot
- Size: 0.49 Acres
- Features: City Lot, Sloped, Not in Flood Zone
Details
- Parcel number: 502219612821
- Zoning: R20
- Special conditions: Owner Sale
Construction
Type & style
- Home type: SingleFamily
- Architectural style: Traditional
- Property subtype: Stick/Site Built, Residential, Single Family Residence
Materials
- Vinyl Siding
Condition
- Year built: 1979
Utilities & green energy
- Sewer: Public Sewer
- Water: Public
Community & neighborhood
Location
- Region: Mount Airy
- Subdivision: Cross Creek Country Club
Other
Other facts
- Listing agreement: Exclusive Right To Sell
- Listing terms: Cash,Conventional
Price history
| Date | Event | Price |
|---|---|---|
| 10/2/2025 | Sold | $270,000-6.9% |
Source: | ||
| 8/28/2025 | Pending sale | $289,900 |
Source: | ||
| 7/21/2025 | Price change | $289,900-3.3% |
Source: | ||
| 5/4/2025 | Listed for sale | $299,900+69.4% |
Source: | ||
| 9/3/2003 | Sold | $177,000 |
Source: | ||
Public tax history
Tax history is unavailable.
Find assessor info on the county website
Neighborhood: 27030
Nearby schools
GreatSchools rating
- 3/10Jones ElementaryGrades: 3-5Distance: 1.9 mi
- 9/10Mount Airy MiddleGrades: 6-8Distance: 3.7 mi
- 6/10Mount Airy HighGrades: 9-12Distance: 2.3 mi
Schools provided by the listing agent
- Elementary: Tharrington/Jones
- Middle: Mt Airy
- High: Mt Airy
Source: Triad MLS. This data may not be complete. We recommend contacting the local school district to confirm school assignments for this home.
Get a cash offer in 3 minutes
Find out how much your home could sell for in as little as 3 minutes with a no-obligation cash offer.
Estimated market value
$268,900
